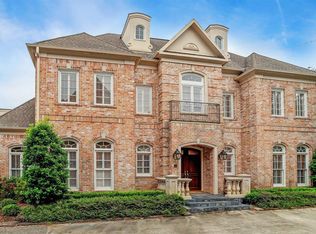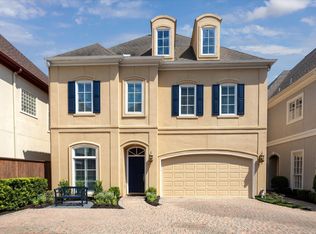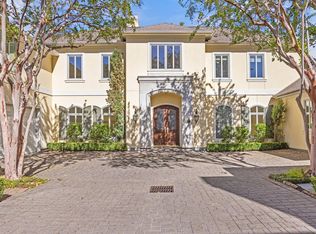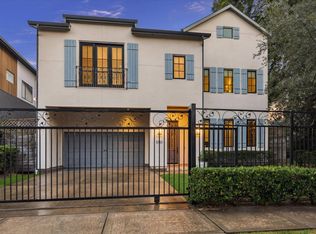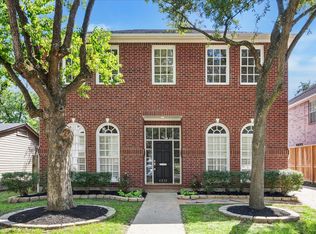Elegance and sophistication define this stunning home, nestled in a quiet gated community in the heart of Tanglewood. Guests are welcomed by stunning spiraling staircase and soaring ceilings in the grand entry. Hardwood floors throughout lead into delightful living room with built-ins, gas fireplace, and overlooks a charming outdoor patio. Light pours in Dining Room from floor-to-ceiling windows and seamlessly connects to the kitchen, perfect for entertaining. The kitchen features a SS gas range, Sub-Zero refrigerator, double ovens, charming breakfast nook, and delightful den with a secondary gas fireplace overlooking the beautiful outdoor space. The first floor hosts spacious primary bedroom with en-suite bath which includes soaking tub, separate shower, double sinks, vanity, and massive walk-in closet. Upstairs are two bedrooms both with en-suite baths, a bedroom currently used as a study, and bonus room. This elegant home is poised to graciously welcome its next discerning owners.
For sale
Price cut: $50K (9/25)
$1,265,000
1 Exbury Way, Houston, TX 77056
4beds
4,366sqft
Est.:
Single Family Residence
Built in 1998
5,336.1 Square Feet Lot
$1,213,500 Zestimate®
$290/sqft
$625/mo HOA
What's special
Gas fireplaceSecondary gas fireplaceFloor-to-ceiling windowsHardwood floorsCharming outdoor patioBonus roomCharming breakfast nook
- 81 days |
- 148 |
- 6 |
Zillow last checked: 8 hours ago
Listing updated: December 13, 2025 at 08:17am
Listed by:
Jennifer Bates TREC #0631347 832-771-6772,
Martha Turner Sotheby's International Realty
Source: HAR,MLS#: 73214245
Tour with a local agent
Facts & features
Interior
Bedrooms & bathrooms
- Bedrooms: 4
- Bathrooms: 4
- Full bathrooms: 3
- 1/2 bathrooms: 1
Rooms
- Room types: Den, Utility Room
Primary bathroom
- Features: Half Bath, Primary Bath: Double Sinks, Primary Bath: Separate Shower, Primary Bath: Soaking Tub, Secondary Bath(s): Tub/Shower Combo, Vanity Area
Kitchen
- Features: Breakfast Bar, Kitchen Island, Walk-in Pantry
Heating
- Natural Gas
Cooling
- Electric
Appliances
- Included: Disposal, Dryer, Refrigerator, Washer, Double Oven, Gas Cooktop, Dishwasher
- Laundry: Electric Dryer Hookup, Washer Hookup
Features
- Crown Molding, Elevator Shaft, Formal Entry/Foyer, High Ceilings, Wired for Sound, En-Suite Bath, Primary Bed - 1st Floor, Walk-In Closet(s)
- Flooring: Carpet, Tile, Wood
- Windows: Insulated/Low-E windows
- Number of fireplaces: 2
- Fireplace features: Gas Log
Interior area
- Total structure area: 4,366
- Total interior livable area: 4,366 sqft
Property
Parking
- Total spaces: 2
- Parking features: Attached, Garage Door Opener
- Attached garage spaces: 2
Features
- Stories: 2
- Patio & porch: Patio/Deck, Porch
- Exterior features: Sprinkler System
- Fencing: Back Yard
Lot
- Size: 5,336.1 Square Feet
- Features: Corner Lot, Subdivided, 0 Up To 1/4 Acre
Details
- Parcel number: 1182940020002
Construction
Type & style
- Home type: SingleFamily
- Architectural style: Traditional
- Property subtype: Single Family Residence
Materials
- Stucco
- Foundation: Slab
- Roof: Composition
Condition
- New construction: No
- Year built: 1998
Details
- Builder name: Corinthian Custom Homes
Utilities & green energy
- Sewer: Public Sewer
- Water: Public
Community & HOA
Community
- Subdivision: Homewood 02 R/P
HOA
- Has HOA: Yes
- Amenities included: Controlled Access
- HOA fee: $7,500 annually
Location
- Region: Houston
Financial & listing details
- Price per square foot: $290/sqft
- Tax assessed value: $1,410,449
- Annual tax amount: $27,880
- Date on market: 9/25/2025
- Listing terms: Cash,Conventional
- Exclusions: All Window Drapes & Curtains; Study Light Fixture
- Ownership: Full Ownership
- Road surface type: Concrete, Curbs
Estimated market value
$1,213,500
$1.15M - $1.27M
$7,759/mo
Price history
Price history
| Date | Event | Price |
|---|---|---|
| 12/13/2025 | Listed for sale | $1,265,000$290/sqft |
Source: | ||
| 10/28/2025 | Pending sale | $1,265,000$290/sqft |
Source: | ||
| 9/25/2025 | Price change | $1,265,000-3.8%$290/sqft |
Source: | ||
| 7/23/2025 | Price change | $1,315,000-4.4%$301/sqft |
Source: | ||
| 5/16/2025 | Price change | $1,375,000-3.5%$315/sqft |
Source: | ||
Public tax history
Public tax history
| Year | Property taxes | Tax assessment |
|---|---|---|
| 2025 | -- | $1,410,449 |
| 2024 | $17,357 +11.2% | $1,410,449 +2.7% |
| 2023 | $15,614 -2.7% | $1,373,880 +17.5% |
Find assessor info on the county website
BuyAbility℠ payment
Est. payment
$9,002/mo
Principal & interest
$6247
Property taxes
$1687
Other costs
$1068
Climate risks
Neighborhood: Greater Uptown
Nearby schools
GreatSchools rating
- 6/10Briargrove Elementary SchoolGrades: PK-5Distance: 1.8 mi
- 5/10Tanglewood MiddleGrades: 6-8Distance: 0.8 mi
- 2/10Lee High SchoolGrades: 9-12Distance: 3 mi
Schools provided by the listing agent
- Elementary: Briargrove Elementary School
- Middle: Tanglewood Middle School
- High: Wisdom High School
Source: HAR. This data may not be complete. We recommend contacting the local school district to confirm school assignments for this home.
- Loading
- Loading
