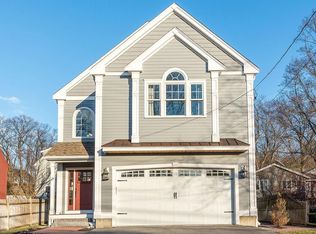Incredible in-town location and a commuter's delight! Walk to Hastings School, Lincoln Park and Town pools! Located on a quiet cozy side street, this 2009 expanded and totally updated Cape has a glorious garden that's been a show stopper every Spring! This home offers sun-splash, spacious floor plan with 3100 sq. ft, 4 Bedrooms, 3 baths, a loft, an office and more! It's perfect for a family to grow into! Beautifully updated white kitchen with stainless steel appliances and plenty of granite counter spaces that will please any cook! Sunny breakfast area overlooks the garden. Primary suite features a sun-filled bedroom with a full bath and a walk-in closet. The wide open loft is great for hobbies, remote work or sleep-overs! Finished walkout lower level is great for recreational pursuits. Improvements since 2009: new addition w/ 2-car garage, new roofs & new siding, new HVAC, new kitchen & 2 new baths, plus much more! Have a green thumb? The veggie garden is ready! Welcome home!
This property is off market, which means it's not currently listed for sale or rent on Zillow. This may be different from what's available on other websites or public sources.
