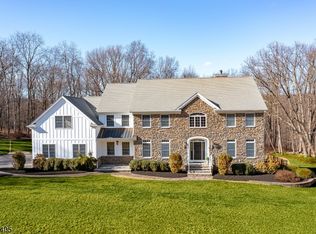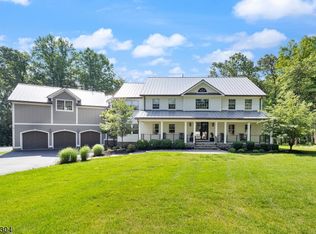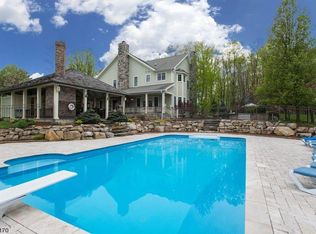
Closed
$1,050,000
1 Evergreen Lane, Lebanon Twp., NJ 07830
4beds
4baths
--sqft
Single Family Residence
Built in 2003
5.01 Acres Lot
$1,062,300 Zestimate®
$--/sqft
$5,945 Estimated rent
Home value
$1,062,300
$977,000 - $1.15M
$5,945/mo
Zestimate® history
Loading...
Owner options
Explore your selling options
What's special
Zillow last checked: 16 hours ago
Listing updated: June 19, 2025 at 10:02am
Listed by:
Sharon Groben 908-735-8140,
Weichert Realtors
Bought with:
Geraldine Giles
Coldwell Banker Realty
Source: GSMLS,MLS#: 3953824
Price history
| Date | Event | Price |
|---|---|---|
| 6/18/2025 | Sold | $1,050,000 |
Source: | ||
| 4/30/2025 | Pending sale | $1,050,000 |
Source: | ||
| 3/31/2025 | Listed for sale | $1,050,000+50.4% |
Source: | ||
| 7/17/2003 | Sold | $698,000 |
Source: Public Record | ||
Public tax history
| Year | Property taxes | Tax assessment |
|---|---|---|
| 2025 | $18,996 | $678,900 |
| 2024 | $18,996 +4.2% | $678,900 |
| 2023 | $18,235 +9% | $678,900 |
Find assessor info on the county website
Neighborhood: 07830
Nearby schools
GreatSchools rating
- 6/10Woodglen Elementary SchoolGrades: 5-8Distance: 0.8 mi
- 7/10Voorhees High SchoolGrades: 9-12Distance: 1.3 mi
- 6/10Valley View Elementary SchoolGrades: PK-4Distance: 1.1 mi
Get a cash offer in 3 minutes
Find out how much your home could sell for in as little as 3 minutes with a no-obligation cash offer.
Estimated market value
$1,062,300
Get a cash offer in 3 minutes
Find out how much your home could sell for in as little as 3 minutes with a no-obligation cash offer.
Estimated market value
$1,062,300

