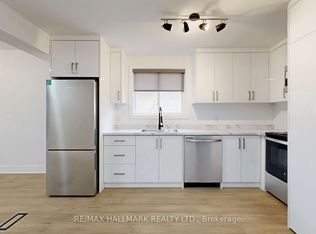Rare, bright, and sunny open living, dining, and kitchen area. Wonderful two-bedroom in-law Suite. Walk out the separate entrance to the lower suite. Oversized Bathurst Manor Bungalow. Large Eat-in Kitchen, hardwood floors. Separate two parking spaces, with private driveways provided. Located close to excellent-rated Mackenzie School, Stores, TTC, and Highway Access. Ideal for a quiet AAA tenant, looking for a responsible, simple family. This spacious 2-bedroom unit features a large kitchen, generous living and dining area, and a comfortable layout perfect for family living. The Tenant is responsible for 50% of each utility bill. There are two bedrooms on the lower floor, The Entire two-room Tenant has to pay $2,350 + 50% of the utilities. Two parking spots available.
House for rent
C$2,350/mo
1 Evanston Dr, Toronto, ON M3H 5N9
2beds
Price may not include required fees and charges.
Singlefamily
Available now
-- Pets
Central air
In basement laundry
1 Attached garage space parking
Natural gas, forced air
What's special
- 2 days
- on Zillow |
- -- |
- -- |
Travel times
Looking to buy when your lease ends?
Consider a first-time homebuyer savings account designed to grow your down payment with up to a 6% match & 4.15% APY.
Facts & features
Interior
Bedrooms & bathrooms
- Bedrooms: 2
- Bathrooms: 1
- Full bathrooms: 1
Heating
- Natural Gas, Forced Air
Cooling
- Central Air
Appliances
- Included: Dryer, Oven, Washer
- Laundry: In Basement, In Unit
Features
- In-Law Suite
- Has basement: Yes
Property
Parking
- Total spaces: 1
- Parking features: Attached
- Has attached garage: Yes
- Details: Contact manager
Features
- Exterior features: Contact manager
Construction
Type & style
- Home type: SingleFamily
- Architectural style: Bungalow
- Property subtype: SingleFamily
Utilities & green energy
- Utilities for property: Internet, Water
Community & HOA
Location
- Region: Toronto
Financial & listing details
- Lease term: Contact For Details
Price history
Price history is unavailable.
![[object Object]](https://photos.zillowstatic.com/fp/2f8aeecaa1c6e941679b99bd803a219a-p_i.jpg)
