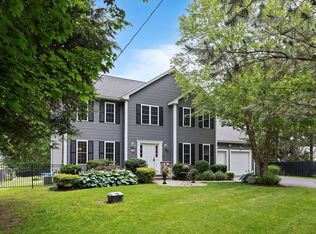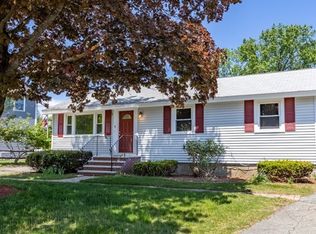Get ready to fall in love w/ this well-maintained tri-level close to the Lexington line. Nicely situated on a large level corner fence lot, this 3 bedroom home is located in a tremendous neighborhood. Your large familyroom is the perfect place to relax after dinner & is open to your kitchen. The front dining room is also open to the kitchen & features a classic New England brick fireplace. The upper level offers 3 good size bedrooms all w/ hardwood floors & full bath. The lower level has a finished space, perfect for your home office. No need to worry about storage here - there is plenty w/ 2 large areas, just right for your belongings. The expansive flat yard is a dream come true! A gorgeous screened-in gazebo is where you will be enjoying cocktails & dinner on many summer nights. Top all this off with a 1 car garage, irrigation system, central ac & vinyl siding. Close to all major routes & walking distance to shops & restaurants. Don't miss the chance to live at 1 Eugene Road!
This property is off market, which means it's not currently listed for sale or rent on Zillow. This may be different from what's available on other websites or public sources.

