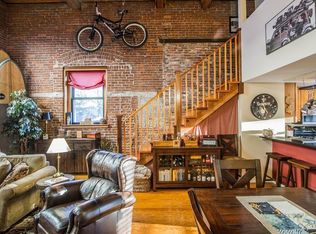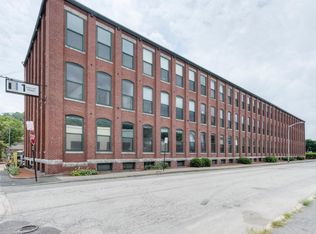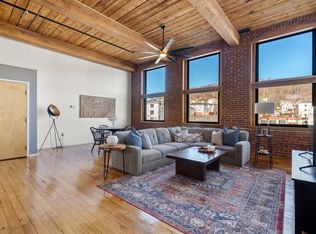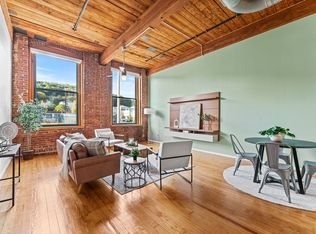Sold for $355,000 on 09/21/23
$355,000
1 Envelope Ter UNIT 210, Worcester, MA 01604
2beds
1,270sqft
Condominium
Built in 1889
-- sqft lot
$374,800 Zestimate®
$280/sqft
$2,071 Estimated rent
Home value
$374,800
$356,000 - $397,000
$2,071/mo
Zestimate® history
Loading...
Owner options
Explore your selling options
What's special
Welcome to Biscuit Lofts! This 2 bedroom, 1.5 bath unit is overflowing with charm. With over $75,000 in improvements made, no detail has been overlooked! Designer-like fixtures added throughout, beautiful wood floors, and a wide open concept. Enter the primary bedroom through the brand-new barn doors and enjoy the remodeled en suite bathroom with new roll-in shower as well as new sink and granite countertop. Take pride in ownership of this loft or utilize the space for rental income to quality tenants. Enjoy all city life has to offer in this second-to-none location; highway, train station, Polar Park, endless dining options, Saint Vincent Hospital, and UMASS are all within a couple-mile radius. There is nothing left to do but move in and enjoy!
Zillow last checked: 8 hours ago
Listing updated: September 21, 2023 at 12:19pm
Listed by:
Jim Black Group 774-314-9448,
Real Broker MA, LLC 855-450-0442,
Thomas Hampton 978-235-8927
Bought with:
Jim Black Group
Real Broker MA, LLC
Source: MLS PIN,MLS#: 73138880
Facts & features
Interior
Bedrooms & bathrooms
- Bedrooms: 2
- Bathrooms: 2
- Full bathrooms: 1
- 1/2 bathrooms: 1
Primary bedroom
- Features: Flooring - Hardwood
- Level: First
- Area: 143
- Dimensions: 13 x 11
Bedroom 2
- Features: Flooring - Hardwood
- Level: First
- Area: 135
- Dimensions: 15 x 9
Primary bathroom
- Features: No
Bathroom 1
- Features: Bathroom - Full, Bathroom - With Shower Stall, Flooring - Hardwood
- Level: First
- Area: 54
- Dimensions: 9 x 6
Bathroom 2
- Features: Bathroom - Half, Flooring - Hardwood
- Level: First
- Area: 48
- Dimensions: 8 x 6
Dining room
- Features: Flooring - Hardwood
- Level: First
- Area: 255
- Dimensions: 17 x 15
Kitchen
- Features: Flooring - Hardwood, Dining Area, Countertops - Stone/Granite/Solid, Kitchen Island, Open Floorplan
- Level: First
- Area: 153
- Dimensions: 17 x 9
Living room
- Features: Flooring - Hardwood, Window(s) - Picture, Open Floorplan
- Level: First
- Area: 204
- Dimensions: 17 x 12
Heating
- Central, Forced Air
Cooling
- Central Air
Appliances
- Laundry: Flooring - Hardwood, Electric Dryer Hookup, Gas Dryer Hookup, Washer Hookup, First Floor, In Unit
Features
- Flooring: Hardwood
- Basement: None
- Has fireplace: No
- Common walls with other units/homes: End Unit
Interior area
- Total structure area: 1,270
- Total interior livable area: 1,270 sqft
Property
Parking
- Total spaces: 2
- Parking features: Off Street, Assigned, Deeded, Paved
- Uncovered spaces: 2
Accessibility
- Accessibility features: Accessible Entrance
Details
- Parcel number: M:16 B:030 L:1210,4604566
- Zoning: 0
Construction
Type & style
- Home type: Condo
- Property subtype: Condominium
- Attached to another structure: Yes
Materials
- Brick
- Roof: Shingle
Condition
- Year built: 1889
Utilities & green energy
- Electric: 150 Amp Service
- Sewer: Public Sewer
- Water: Public
- Utilities for property: for Gas Range
Community & neighborhood
Community
- Community features: Public Transportation, Shopping, Park, Walk/Jog Trails, Laundromat, Highway Access, Private School, Public School, University
Location
- Region: Worcester
HOA & financial
HOA
- HOA fee: $415 monthly
- Amenities included: Hot Water, Garden Area
- Services included: Heat, Sewer, Insurance, Maintenance Structure, Road Maintenance, Maintenance Grounds, Snow Removal, Trash
Price history
| Date | Event | Price |
|---|---|---|
| 9/21/2023 | Sold | $355,000-1.4%$280/sqft |
Source: MLS PIN #73138880 | ||
| 8/16/2023 | Listed for sale | $359,900$283/sqft |
Source: MLS PIN #73138880 | ||
| 8/15/2023 | Contingent | $359,900$283/sqft |
Source: MLS PIN #73138880 | ||
| 7/20/2023 | Listed for sale | $359,900+7.4%$283/sqft |
Source: MLS PIN #73138880 | ||
| 7/7/2021 | Sold | $335,000+39.6%$264/sqft |
Source: Public Record | ||
Public tax history
| Year | Property taxes | Tax assessment |
|---|---|---|
| 2025 | $4,345 +4.6% | $329,400 +9% |
| 2024 | $4,154 +9.1% | $302,100 +13.8% |
| 2023 | $3,806 -3.9% | $265,400 +2% |
Find assessor info on the county website
Neighborhood: 01604
Nearby schools
GreatSchools rating
- 3/10City View Discovery SchoolGrades: PK-6Distance: 0.5 mi
- 3/10Worcester East Middle SchoolGrades: 7-8Distance: 1.1 mi
- 1/10North High SchoolGrades: 9-12Distance: 0.8 mi
Get a cash offer in 3 minutes
Find out how much your home could sell for in as little as 3 minutes with a no-obligation cash offer.
Estimated market value
$374,800
Get a cash offer in 3 minutes
Find out how much your home could sell for in as little as 3 minutes with a no-obligation cash offer.
Estimated market value
$374,800



