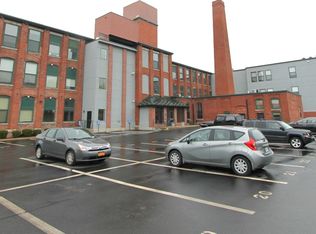***OPEN HOUSE CANCELLED***Urban chic condo in highly desirable East side location! Open concept plan combines the best of the original factory details such as soaring 12+ ft ceilings, vintage beams, exposed brick, and over-sized 8 ft windows with modern updates such as elevator access and central air. Fully applianced kitchen with stainless appliances, brand NEW granite counters, NEW glass back splash, NEW sink, faucet & disposal. Partitioned master bedroom accommodates a queen sized bed and offers closet space plus additional storage. Full bath with tiled tub and separate in unit stackable laundry. Gleaming hardwoods throughout. Deeded parking spot with additional guest parking. Complex is professionally managed & pet friendly. Comfortably located steps from Shrewsbury St and minutes to the train station, UMass Medical, Rts 9 & 290 and other significant destinations.
This property is off market, which means it's not currently listed for sale or rent on Zillow. This may be different from what's available on other websites or public sources.



