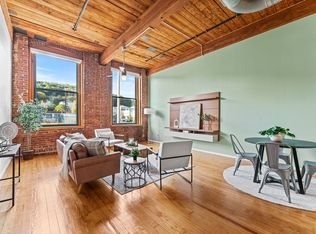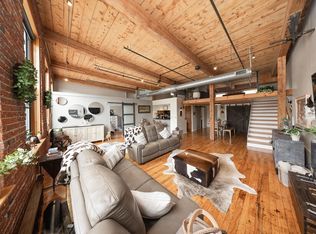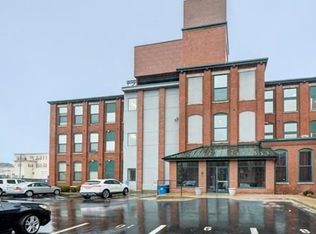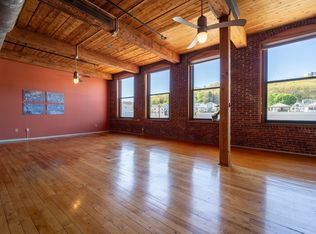Sold for $410,000 on 01/28/25
$410,000
1 Envelope Ter UNIT 201, Worcester, MA 01604
2beds
1,120sqft
Condominium
Built in 1889
-- sqft lot
$423,800 Zestimate®
$366/sqft
$2,251 Estimated rent
Home value
$423,800
$386,000 - $466,000
$2,251/mo
Zestimate® history
Loading...
Owner options
Explore your selling options
What's special
**OFFER ACCEPTED OPEN HOUSE CANCELED ** GORGEOUS Condo @ BISCUIT LOFTS! TWELVE 8 Foot Windows provide spectacular natural sunlight. One of the only units with over 1100 sq ft on the 2nd floor!! . High ceilings, exposed brick walls & flooring exemplify LOFT living! This beautiful RED granite kitchen offers stainless steel appliances (gas range, new dishwasher, refrigerator) & a beautiful island. Big Main Bedroom w/ Full Bath + Custom Closet/Ladder storage. Second Bedroom/Office space is ideal for those working from home Central AC & Gas Heat FHA (Gas Heat included in Condo Fee) Dumpster & recycling on site for waste disposal. One of the few units w/ Two Bathrooms. TWO deeded parking spaces right below unit #’s 45 & 46. Washer + Dryer in Unit. Pet friendly. Elevator. Located in the heart of the famous "Restaurant Row" Shrewsbury St & Polar Park is right down the road! Perfect commuter location only 7/10 from T station with close proximity to MAPike, 290. 146 & Rt 9.
Zillow last checked: 8 hours ago
Listing updated: January 28, 2025 at 09:44am
Listed by:
Mark Consolmagno 508-450-7635,
RE/MAX Vision 508-595-9900,
Michelle Curran 978-434-1694
Bought with:
Beth Donaghy
Janice Mitchell R.E., Inc
Source: MLS PIN,MLS#: 73316651
Facts & features
Interior
Bedrooms & bathrooms
- Bedrooms: 2
- Bathrooms: 2
- Full bathrooms: 1
- 1/2 bathrooms: 1
Primary bedroom
- Features: Bathroom - Full, Ceiling Fan(s), Closet, Closet/Cabinets - Custom Built, Flooring - Wood
- Level: First
Bedroom 2
- Features: Flooring - Wood
- Level: First
Primary bathroom
- Features: Yes
Bathroom 1
- Features: Bathroom - Half, Closet, Dryer Hookup - Electric, Washer Hookup
- Level: First
Living room
- Features: Flooring - Wood, Open Floorplan, Lighting - Overhead
- Level: First
Heating
- Forced Air, Natural Gas
Cooling
- Central Air
Appliances
- Laundry: In Unit, Washer Hookup
Features
- Internet Available - Broadband, Elevator
- Flooring: Hardwood
- Windows: Insulated Windows
- Basement: None
- Has fireplace: No
- Common walls with other units/homes: End Unit,Corner
Interior area
- Total structure area: 1,120
- Total interior livable area: 1,120 sqft
Property
Parking
- Total spaces: 2
- Parking features: Off Street, Deeded
- Uncovered spaces: 2
Accessibility
- Accessibility features: Accessible Entrance
Features
- Patio & porch: Patio
- Exterior features: Patio
Details
- Parcel number: M:16 B:030 L:1201,4604571
- Zoning: RS 7
Construction
Type & style
- Home type: Condo
- Property subtype: Condominium
- Attached to another structure: Yes
Materials
- Brick
Condition
- Year built: 1889
- Major remodel year: 2004
Utilities & green energy
- Electric: Circuit Breakers
- Sewer: Public Sewer
- Water: Public
- Utilities for property: for Gas Range, for Electric Oven, Washer Hookup
Community & neighborhood
Community
- Community features: Public Transportation, Shopping, Park, Walk/Jog Trails, Golf, Medical Facility, Bike Path, Highway Access, House of Worship, Public School, T-Station
Location
- Region: Worcester
HOA & financial
HOA
- HOA fee: $431 monthly
- Amenities included: Elevator(s)
- Services included: Heat, Water, Sewer, Insurance, Security, Maintenance Structure, Maintenance Grounds, Snow Removal, Reserve Funds
Price history
| Date | Event | Price |
|---|---|---|
| 1/28/2025 | Sold | $410,000+2.5%$366/sqft |
Source: MLS PIN #73316651 | ||
| 12/2/2024 | Listed for sale | $399,900+19.4%$357/sqft |
Source: MLS PIN #73316651 | ||
| 12/2/2021 | Sold | $335,000-0.9%$299/sqft |
Source: MLS PIN #72904050 | ||
| 10/8/2021 | Pending sale | $337,900$302/sqft |
Source: | ||
| 10/4/2021 | Listed for sale | $337,900+58.6%$302/sqft |
Source: MLS PIN #72904050 | ||
Public tax history
| Year | Property taxes | Tax assessment |
|---|---|---|
| 2025 | $4,363 +4.6% | $330,800 +9.1% |
| 2024 | $4,170 +9.1% | $303,300 +13.8% |
| 2023 | $3,822 -3.8% | $266,500 +2% |
Find assessor info on the county website
Neighborhood: 01604
Nearby schools
GreatSchools rating
- 3/10City View Discovery SchoolGrades: PK-6Distance: 0.5 mi
- 3/10Worcester East Middle SchoolGrades: 7-8Distance: 1.1 mi
- 1/10North High SchoolGrades: 9-12Distance: 0.8 mi
Get a cash offer in 3 minutes
Find out how much your home could sell for in as little as 3 minutes with a no-obligation cash offer.
Estimated market value
$423,800
Get a cash offer in 3 minutes
Find out how much your home could sell for in as little as 3 minutes with a no-obligation cash offer.
Estimated market value
$423,800



