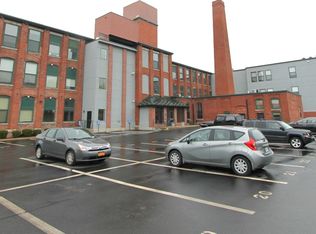RARE Opportunity to Buy @ The Highly Desirable Biscuit Lofts!! Beautiful 1st Floor 2 Bedroom 2 FULL Bathroom Unit w/ Super High Ceilings, TONS of Character, Exposed Brick + Wooden Beams, Large Windows, Hardwoods Floors, Carpets in The Bedrooms, Master Bedroom w/ Master Bath That has Stand Up Tiled Shower w/ Glass and Granite Countertops.Second Bath located next to Second Bedroom w/ Full Tub,Granite Countertops and Tile Floor. Walk-in Closets, Central AC, Luxury Kitchen w/ Granite Counter-tops, Stainless Steel Top of the Line Appliances, Dishwasher, Gas Stove, Built-in Microwave, Disposal, Breakfast Bar. 2 Off Street Parking Spaces + Dumpster on Site !! Brand New Washer/Dryer Stackable Unit! City Living at Its Finest, Walk to Restaurant Row Shrewsbury St! Commuters Dream w/ easy access to UMASS,Union Station,290.Rte 9,Rte 20 & The Mass Pike. Water Heater Recently Replaced & Condo Fee Includes Heat & Water!
This property is off market, which means it's not currently listed for sale or rent on Zillow. This may be different from what's available on other websites or public sources.



