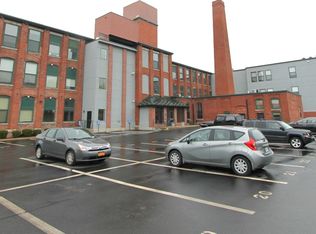GORGEOUS & PRISTINE CONDO UNIT AT ENVELOPE TERRACE! STEPS AWAY FROM SHREWSBURY ST. THIS SPACIOUS 2 BED, 2 BATH CONDO FEATURES AN OPEN FLOOR PLAN ON THE MAIN LEVEL WITH HARDWOOD FLOORS, 12" CEILINGS, WALLS OF OVERSIZED WINDOWS WITH VINTAGE BEAMS AND EXPOSED BRICK. THE CABINET FILLED KITCHEN INCLUDES STAINLESS STEEL APPLIANCES, NATURAL STONE COUNTERTOPS WHICH OVERLOOKS THE LARGE LIVING ROOM WITH SPACE FOR DINING. SPACIOUS BEDROOMS EACH HAVE THEIR OWN PRIVATE BATH WITH UPGRADED VANITIES & TITLED SURROUND IN WALK-IN SHOWER AND TUB. IN UNIT WASHER & DRYER INCLUDED~~TWO DEEDED PARKING SPACES, GAS, HEAT AND WATER/SEWER ARE ALL INCLUDED IN CONDO FEE. JUST BLOCKS AWAY FROM SHREWSBURY STREET'S MANY FABULOUS RESTAURANTS AND CLOSE TO ALL MAJOR ROUTES - YOU'LL BE LESS THAN 1 MILE TO T-STATION. PERFECT FOR UMASS, ST VINCENT, OR ABBVIE STUDENTS / EMPLOYEES. AVAILABLE IN AUGUST~~THIS WILL NOT LAST! CALL TODAY!!
This property is off market, which means it's not currently listed for sale or rent on Zillow. This may be different from what's available on other websites or public sources.



