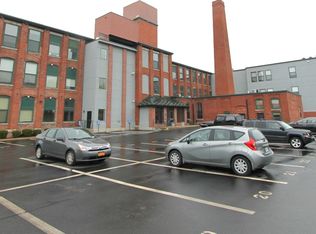Stylish, Bright & Sunny Large 2 bed, 2 bath offering 2 levels of living space. This unique unit features large windows, gleaming hardwood floors, stainless appliances, breakfast bar, custom lighting and marble in both baths. Master suite with plenty of closet space and large ceramic bath. The Condo fee includes heat and hot water. Just minutes to Shrewsbury St. for dining, lounging, T-Station & UMASS Medical. Public trans & close to major rts. Must see this unit!
This property is off market, which means it's not currently listed for sale or rent on Zillow. This may be different from what's available on other websites or public sources.



