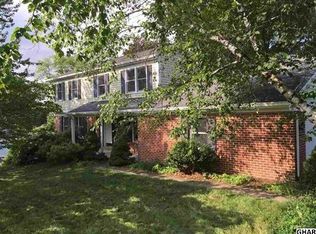Sold for $425,000 on 05/09/25
$425,000
1 Enck Dr, Boiling Springs, PA 17007
4beds
2,376sqft
Single Family Residence
Built in 1979
0.45 Acres Lot
$432,500 Zestimate®
$179/sqft
$2,393 Estimated rent
Home value
$432,500
$398,000 - $467,000
$2,393/mo
Zestimate® history
Loading...
Owner options
Explore your selling options
What's special
As you arrive at 1 Enck Drive, you're greeted by a beautifully landscaped yard with mature trees, shrubs, and vibrant flower gardens. A brand-new stone paver walkway and stoop lead you to the inviting front entrance of this classic two-story home. Step inside to find a spacious layout featuring a formal living room and dining room, perfect for entertaining. The large kitchen boasts Corian countertops, a seamless sink, and plenty of cabinet space, flowing effortlessly into the cozy family room with a fireplace—ideal for relaxing evenings. Just off the family room, a screened-in porch invites you to enjoy the outdoors in comfort. Upstairs, you’ll find four well-sized bedrooms, including a primary suite, along with a recently updated hall bathroom. Throughout the home, thoughtful updates include new flooring in the kitchen, hallways, family room, and upstairs bath. The home also features a full unfinished basement with a French drain and two sump pumps, offering endless possibilities for storage or future living space. A two-car attached garage provides additional convenience. Practical updates ensure peace of mind, including central A/C and a whole-house humidifier (2010), a heat pump/water heater (2013), an architectural shingle roof (2012), a radon removal system (2014), and Leaf Filter gutters with underground extensions. The home also includes a propane gas stove with an underground propane tank for added efficiency. Tucked away in a peaceful neighborhood yet close to everything, this home is ready to welcome its next owners!
Zillow last checked: 8 hours ago
Listing updated: May 23, 2025 at 01:54am
Listed by:
DAVID HOOKE 717-422-9950,
Keller Williams of Central PA,
Listing Team: Dave Hooke Team, Co-Listing Team: Dave Hooke Team,Co-Listing Agent: Kelly Elizabeth Carothers 717-462-2542,
Keller Williams of Central PA
Bought with:
Kelly Carothers, RS357142
Keller Williams of Central PA
Source: Bright MLS,MLS#: PACB2040572
Facts & features
Interior
Bedrooms & bathrooms
- Bedrooms: 4
- Bathrooms: 3
- Full bathrooms: 2
- 1/2 bathrooms: 1
- Main level bathrooms: 1
Primary bedroom
- Level: Upper
Bedroom 2
- Level: Upper
Bedroom 3
- Level: Upper
Bedroom 4
- Level: Upper
Primary bathroom
- Level: Upper
Basement
- Level: Lower
Dining room
- Level: Main
Family room
- Level: Main
Foyer
- Level: Main
Other
- Level: Upper
Half bath
- Level: Main
Kitchen
- Level: Main
Living room
- Level: Main
Screened porch
- Level: Main
Heating
- Forced Air, Electric
Cooling
- Central Air, Electric
Appliances
- Included: Electric Water Heater
Features
- Built-in Features, Ceiling Fan(s)
- Basement: Full,Unfinished,Sump Pump
- Number of fireplaces: 1
- Fireplace features: Brick
Interior area
- Total structure area: 2,376
- Total interior livable area: 2,376 sqft
- Finished area above ground: 2,376
- Finished area below ground: 0
Property
Parking
- Total spaces: 2
- Parking features: Garage Faces Side, Inside Entrance, Driveway, Attached, Off Street
- Attached garage spaces: 2
- Has uncovered spaces: Yes
Accessibility
- Accessibility features: 2+ Access Exits
Features
- Levels: Two
- Stories: 2
- Patio & porch: Screened, Porch, Screened Porch
- Pool features: None
Lot
- Size: 0.45 Acres
- Features: Front Yard, Rear Yard
Details
- Additional structures: Above Grade, Below Grade
- Parcel number: 40282100243
- Zoning: RESIDENTIAL
- Special conditions: Standard
Construction
Type & style
- Home type: SingleFamily
- Architectural style: Traditional
- Property subtype: Single Family Residence
Materials
- Aluminum Siding, Brick
- Foundation: Concrete Perimeter, Permanent
- Roof: Shingle
Condition
- Good
- New construction: No
- Year built: 1979
Utilities & green energy
- Sewer: Public Sewer
- Water: Public
Community & neighborhood
Location
- Region: Boiling Springs
- Subdivision: Countryside Acres
- Municipality: SOUTH MIDDLETON TWP
Other
Other facts
- Listing agreement: Exclusive Right To Sell
- Listing terms: Cash,VA Loan,Conventional,FHA
- Ownership: Fee Simple
Price history
| Date | Event | Price |
|---|---|---|
| 5/9/2025 | Sold | $425,000$179/sqft |
Source: | ||
| 4/4/2025 | Pending sale | $425,000$179/sqft |
Source: | ||
| 4/4/2025 | Listed for sale | $425,000+51.8%$179/sqft |
Source: | ||
| 5/2/2019 | Listing removed | $280,000$118/sqft |
Source: RE/MAX 1st Advantage #PACB110448 | ||
| 5/1/2019 | Listed for sale | $280,000+1.8%$118/sqft |
Source: RE/MAX 1st Advantage #PACB110448 | ||
Public tax history
| Year | Property taxes | Tax assessment |
|---|---|---|
| 2025 | $4,078 +9.4% | $239,500 |
| 2024 | $3,727 +3.2% | $239,500 |
| 2023 | $3,611 +2.6% | $239,500 |
Find assessor info on the county website
Neighborhood: 17007
Nearby schools
GreatSchools rating
- NAIron Forge Educnl CenterGrades: 4-5Distance: 0.3 mi
- 6/10Yellow Breeches Middle SchoolGrades: 6-8Distance: 0.4 mi
- 6/10Boiling Springs High SchoolGrades: 9-12Distance: 0.3 mi
Schools provided by the listing agent
- Elementary: Iron Forge
- Middle: Yellow Breeches
- High: Boiling Springs
- District: South Middleton
Source: Bright MLS. This data may not be complete. We recommend contacting the local school district to confirm school assignments for this home.

Get pre-qualified for a loan
At Zillow Home Loans, we can pre-qualify you in as little as 5 minutes with no impact to your credit score.An equal housing lender. NMLS #10287.
