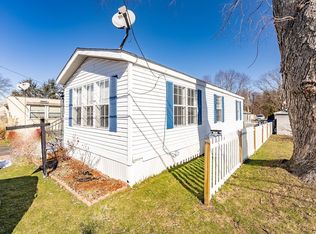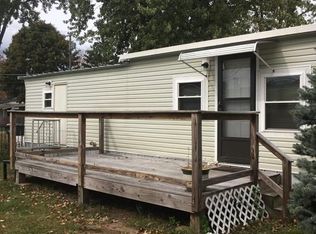Remodeled Double wide Mobile home. Open concept with remodeled kitchen, with oak cabinets, full size refrigerator, oven range and dishwasher. Off kitchen is large dining area that over looks good sized living room. Large master bedroom and 2 smaller bedrooms, full bath and laundry. Plenty of closets for storage. This home also has a corner double lot back to woods for privacy. Lot fee is $281.83 a month. This includes Taxes, Trash, Sewer, Water and Snow removal. Owner responsible for lawn care.
This property is off market, which means it's not currently listed for sale or rent on Zillow. This may be different from what's available on other websites or public sources.

