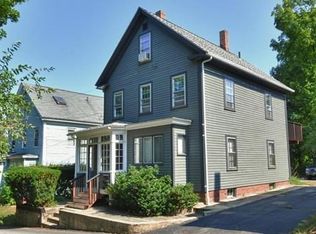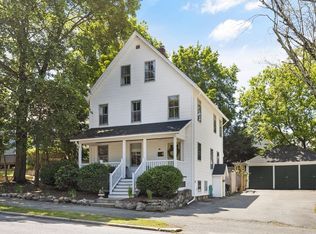Rare opportunity to own one of Maynard's few investment properties! Great for an owner occupied buyer or investor. Desirable 2-unit is near downtown, restaurants, shops movie theater, walking and bike trail. 2 miles away from the South Acton MBTA stop. Central AC on first and second floor - No AC on 3rd floor. First floor has1 bedroom with new carpet, family room with pine floors, kitchen with pine floors, full bath, new stainless steel electric stove, dishwasher and microwave.Second floor has screened in porch with new slider, kitchen with new countertops and new gas stove and microwave, family room, bedroom. Third floor has 2 bedrooms with new carpet. Full basement with washer/dryer hookups. All have separate entrances and utilities. Paved drive for off street parking with 2 car detatched garage.Property is being sold as-is.
This property is off market, which means it's not currently listed for sale or rent on Zillow. This may be different from what's available on other websites or public sources.

