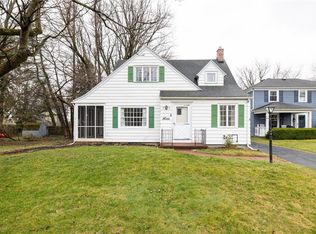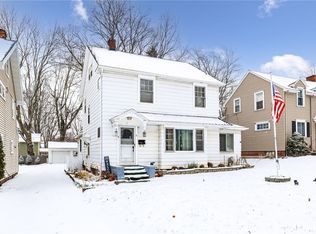Closed
$185,000
1 Ellis Dr, Rochester, NY 14624
3beds
1,565sqft
Single Family Residence
Built in 1928
6,534 Square Feet Lot
$217,300 Zestimate®
$118/sqft
$2,395 Estimated rent
Home value
$217,300
$204,000 - $230,000
$2,395/mo
Zestimate® history
Loading...
Owner options
Explore your selling options
What's special
Welcome Home! Charming colonial residence that effortlessly combines comfort and potential. A three-bedroom gem, nestled on an expansive, flat lot with private fenced rear yard unfolding into a spacious deck, offering a seamless blend of outdoor relaxation and entertaining. Thoughtfully designed layout w/newly enhanced, sleek kitchen w/appreciated functionality & character, warm living/family room w/fireplace & priceless details, den/office & enclosed porch, full Bath w/recent transformation, generous basement w/boundless potential - an opportunity to create the ultimate recreation room, home gym, or additional living space tailored to your needs. Ascend to the huge, walk-up attic, a versatile space awaiting your creative touch. Imagine an artist's studio, addl bedroom, or 2nd office. 2 car detached garage, ensuring convenience & ample storage space for your vehicles & belongings. With proximity to grocery stores, schools, shopping centers, major routes, corporations, & a wealth of amenities, this home is strategically located for both convenience and a vibrant lifestyle. Wonderful opportunity for Home Ownership!
Zillow last checked: 8 hours ago
Listing updated: January 26, 2024 at 08:07am
Listed by:
Cynthia George Fitzpatrick 585-381-7322,
Berkshire Hathaway HomeServices Discover Real Estate
Bought with:
Anthony C. Butera, 10491209556
Keller Williams Realty Greater Rochester
Source: NYSAMLSs,MLS#: R1512270 Originating MLS: Rochester
Originating MLS: Rochester
Facts & features
Interior
Bedrooms & bathrooms
- Bedrooms: 3
- Bathrooms: 2
- Full bathrooms: 1
- 1/2 bathrooms: 1
- Main level bathrooms: 1
Heating
- Gas, Forced Air
Appliances
- Included: Electric Oven, Electric Range, Gas Water Heater, Refrigerator
Features
- Den, Separate/Formal Dining Room, Sliding Glass Door(s)
- Flooring: Hardwood, Tile, Varies
- Doors: Sliding Doors
- Windows: Leaded Glass
- Basement: Full,Partially Finished
- Number of fireplaces: 1
Interior area
- Total structure area: 1,565
- Total interior livable area: 1,565 sqft
Property
Parking
- Total spaces: 2
- Parking features: Detached, Garage
- Garage spaces: 2
Features
- Levels: Two
- Stories: 2
- Patio & porch: Deck, Enclosed, Porch
- Exterior features: Blacktop Driveway, Deck, Fence
- Fencing: Partial
Lot
- Size: 6,534 sqft
- Dimensions: 53 x 137
- Features: Residential Lot
Details
- Parcel number: 2626001340800001029000
- Special conditions: Standard
Construction
Type & style
- Home type: SingleFamily
- Architectural style: Colonial
- Property subtype: Single Family Residence
Materials
- Aluminum Siding, Steel Siding
- Foundation: Block
- Roof: Asphalt
Condition
- Resale
- Year built: 1928
Utilities & green energy
- Sewer: Connected
- Water: Connected, Public
- Utilities for property: Sewer Connected, Water Connected
Community & neighborhood
Location
- Region: Rochester
- Subdivision: Cooks Mdws
Other
Other facts
- Listing terms: Cash,Conventional,FHA,VA Loan
Price history
| Date | Event | Price |
|---|---|---|
| 1/26/2024 | Sold | $185,000-2.6%$118/sqft |
Source: | ||
| 12/24/2023 | Contingent | $190,000$121/sqft |
Source: | ||
| 12/13/2023 | Price change | $190,000-5%$121/sqft |
Source: | ||
| 12/2/2023 | Listed for sale | $199,900+79.3%$128/sqft |
Source: | ||
| 7/31/2017 | Sold | $111,500+6.3%$71/sqft |
Source: | ||
Public tax history
| Year | Property taxes | Tax assessment |
|---|---|---|
| 2024 | -- | $128,500 |
| 2023 | -- | $128,500 |
| 2022 | -- | $128,500 |
Find assessor info on the county website
Neighborhood: 14624
Nearby schools
GreatSchools rating
- 5/10Paul Road SchoolGrades: K-5Distance: 3.2 mi
- 5/10Gates Chili Middle SchoolGrades: 6-8Distance: 1.8 mi
- 4/10Gates Chili High SchoolGrades: 9-12Distance: 2 mi
Schools provided by the listing agent
- District: Gates Chili
Source: NYSAMLSs. This data may not be complete. We recommend contacting the local school district to confirm school assignments for this home.

