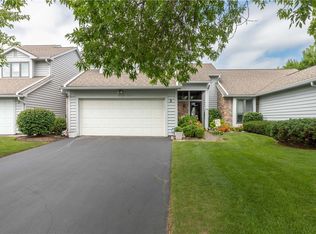* End Unit Ranch with Side Load Garage * Spacious 1339 Sq Ft Largest Ranch Floor Plan in Development * Huge Kitchen, Ceramic Tile Floor & Dinette Area w/Bump-Out Bay Windows * All Appliances Included * Great Room w/ Vaulted Ceiling, Gas Fireplace, Wall Mounted Sony Flat Screen TV & Sliding Glass Patio Doors Leading to Deck * Master Suite w/Walk-in Closet, Full Canopy Fiberglass Shower/Tub Unit & Separate Rm w/Toilet & 4' Shower Stall & Seat * Guest Bdrm w/Box Bay Windows * 1st Floor Laundry - Washer & Dryer Included * Finished Open Staircase Leading to Lower Level * New 2013 Furnace & C/A *
This property is off market, which means it's not currently listed for sale or rent on Zillow. This may be different from what's available on other websites or public sources.
