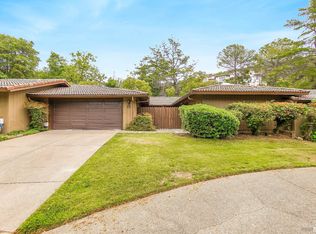Fabulous Condo in the gated community of Twin Creeks. Single level end unit with fenced backyard. Numerous upgrades including new MoHawk Redwood Plus waterproof laminate flooring throughout, new interior paint, new electrical switches and outlets, new ceiling fans and light fixtures. New quartz countertops in kitchen and all baths. New kitchen sink, faucet, disposal dishwasher and ceramic tile backsplash. Gas fireplace with new stone facing and very handy remote control. Hall bath completely redone with new shower ceramic tile surround, new vanity, plumbing fixtures and waterproof flooring. Primary bath also has new fixtures and new glass doors. Floor plan has a large den area with builtin desk/storage area. Barn doors have been added here and this could work as a 3rd bedroom if needed. New laundry cabinets and sink. Gated court yard at front entry with a shade sail. You will be next to Green Valley Golf Club and there is golf cart access from the complex. All this plus a beautiful community pool and bbq area in a quiet neighborhood.
This property is off market, which means it's not currently listed for sale or rent on Zillow. This may be different from what's available on other websites or public sources.
