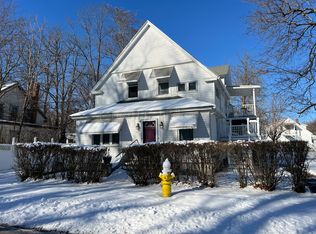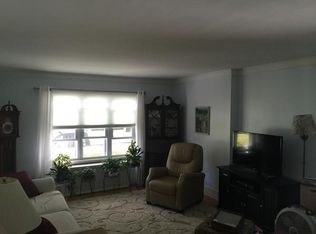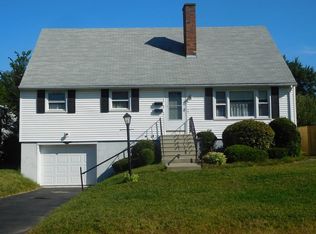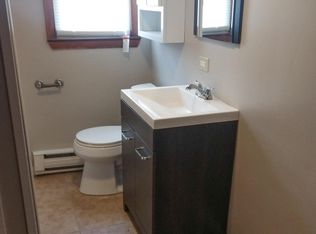Tired of paying rent? Perfect investment or owner-occupant opportunity! Immaculately maintained two family located in a desirable neighborhood minutes from Holy Cross College. Both units feature gleaming original hardwood flooring throughout. The first floor offers 2 bedrooms, living room, eat in kitchen & access to the partially finished basement. Bonus room & 2nd full bath completes lower level. The second floor provides two bedrooms w/ large closets, living room, eat-in kitchen w/ separate laundry room, 3 season room & a small private deck overlooking the large side yard. Exterior features beautifully manicured yard w/ stone walls, one car detached garage, large driveway & off-street parking. Easy access to major highways, shopping & all city amenities. Call for a showing before it is gone!
This property is off market, which means it's not currently listed for sale or rent on Zillow. This may be different from what's available on other websites or public sources.



