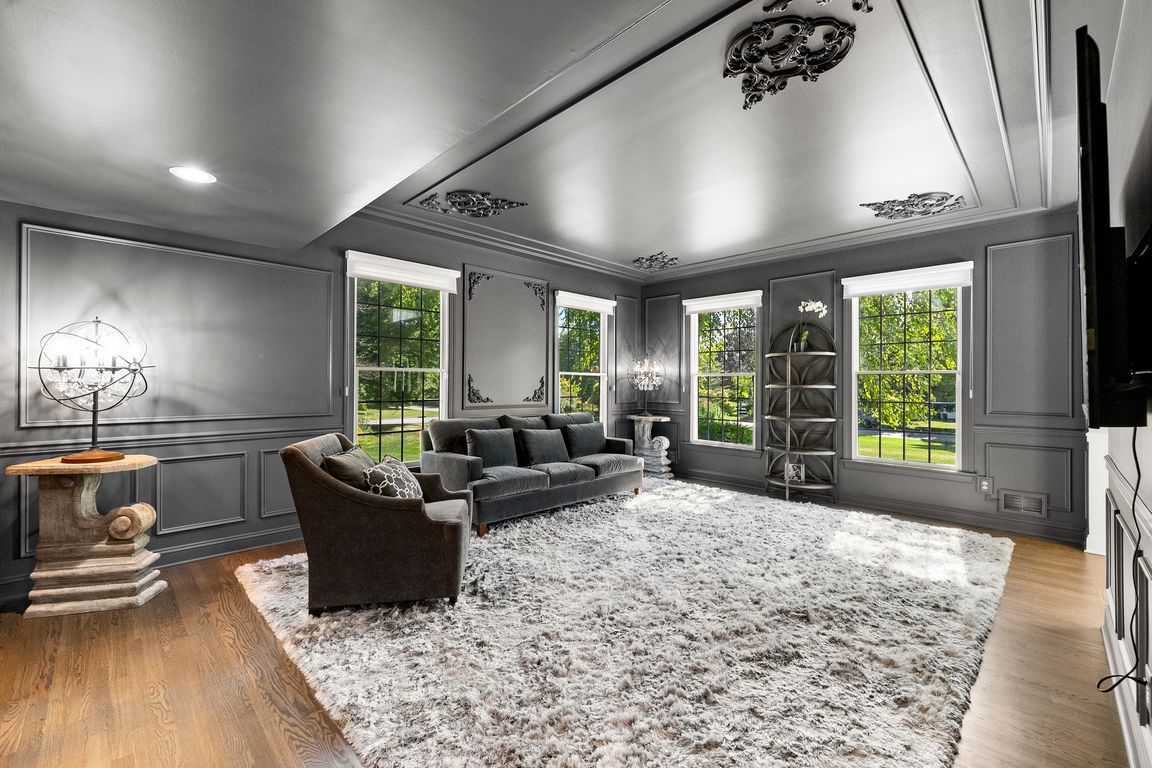
Under contract
$1,099,000
4beds
4,144sqft
1 Elaine Ct, Washington Twp., NJ 07830
4beds
4,144sqft
Single family residence
Built in 2004
1.84 Acres
3 Attached garage spaces
$265 price/sqft
What's special
In-ground poolCustom libraryTray ceilingsNew hayward equipmentNew balustersHardwood floorsPrincess suite
Welcome to this stunning custom-built home by a renowned Long Valley builder, beautifully updated with thoughtful modern enhancements. hardwood floors flow throughout the first and second levels, complemented by fresh interior paint. The gourmet kitchen impresses with refinished cabinetry, an enlarged island with Brazilian Tesla Quartzite, Brown Antique leathered granite, farm ...
- 37 days |
- 1,003 |
- 16 |
Likely to sell faster than
Source: GSMLS,MLS#: 3984537
Travel times
Family Room
Kitchen
Primary Bedroom
Zillow last checked: 10 hours ago
Listing updated: September 22, 2025 at 07:39am
Listed by:
Omar Subhi 973-314-4783,
Exp Realty, Llc
Source: GSMLS,MLS#: 3984537
Facts & features
Interior
Bedrooms & bathrooms
- Bedrooms: 4
- Bathrooms: 4
- Full bathrooms: 4
Primary bedroom
- Description: Full Bath, Walk-In Closet
Bedroom 1
- Level: Second
- Area: 375
- Dimensions: 25 x 15
Bedroom 2
- Level: Second
- Area: 225
- Dimensions: 15 x 15
Bedroom 3
- Level: Second
- Area: 182
- Dimensions: 14 x 13
Bedroom 4
- Level: Second
- Area: 182
- Dimensions: 14 x 13
Primary bathroom
- Features: Stall Shower
Dining room
- Features: Formal Dining Room
- Level: First
- Area: 270
- Dimensions: 18 x 15
Family room
- Level: First
- Area: 432
- Dimensions: 24 x 18
Kitchen
- Features: Kitchen Island, Eat-in Kitchen, Pantry
- Level: First
- Area: 459
- Dimensions: 27 x 17
Living room
- Level: First
- Area: 300
- Dimensions: 20 x 15
Basement
- Features: Storage Room, Utility Room
Heating
- 2 Units, Forced Air, Zoned, Oil Tank Above Ground - Inside
Cooling
- 2 Units, Ceiling Fan(s), Central Air, Zoned
Appliances
- Included: Dishwasher, Dryer, Microwave, Range/Oven-Electric, Refrigerator, Washer, Electric Water Heater
- Laundry: Laundry Room, Level 2
Features
- Storage Room, Den, Foyer, Kitchen
- Flooring: Carpet, Tile, Wood
- Windows: Thermal Windows/Doors, Skylight(s)
- Basement: Yes,Full,Unfinished
- Number of fireplaces: 1
- Fireplace features: Living Room, Wood Burning
Interior area
- Total structure area: 4,144
- Total interior livable area: 4,144 sqft
Property
Parking
- Total spaces: 3
- Parking features: 1 Car Width, Asphalt, Driveway-Exclusive, Attached Garage, Garage Door Opener
- Attached garage spaces: 3
- Uncovered spaces: 2
Features
- Patio & porch: Deck, Patio
- Has private pool: Yes
- Pool features: Heated, In Ground, Liner
- Has spa: Yes
- Spa features: Bath
- Fencing: Metal Fence
- Has view: Yes
- View description: Mountain(s)
Lot
- Size: 1.84 Acres
- Dimensions: 1.840 AC
- Features: Cul-De-Sac, Level, Open Lot
Details
- Parcel number: 2338000550000000030004
- Zoning description: R-5
Construction
Type & style
- Home type: SingleFamily
- Architectural style: Custom Home
- Property subtype: Single Family Residence
Materials
- Brick
- Roof: Asphalt Shingle
Condition
- Year built: 2004
Utilities & green energy
- Sewer: Septic 4 Bedroom Town Verified
- Water: Well
- Utilities for property: Underground Utilities, Electricity Connected, Cable Available, Garbage Extra Charge
Community & HOA
Community
- Subdivision: Washington Manor
Location
- Region: Califon
Financial & listing details
- Price per square foot: $265/sqft
- Tax assessed value: $783,800
- Annual tax amount: $22,738
- Date on market: 9/3/2025
- Ownership type: Fee Simple
- Electric utility on property: Yes