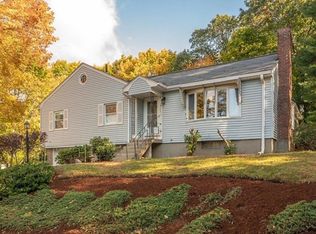This EXPANDED RANCH home is not only located in a wonderful family neighborhood in the SOUGHT AFTER ROBIN HOOD SCHOOL DISTRICT, but is also on a CUL-DE-SAC for extra room for child's play! Moments to Route I-95, I-93, Target, restaurants, Redstone shopping center. The EAT-IN kitchen boasts GRANITE and NEW STAINLESS APPLIANCES. The landscaped yard features a patio and deck for summer BBQ's and get-togethers. Enjoy coming home to a KING-SIZED MASTER BEDROOM RETREAT with walk-in closet, MASTER BATH, relaxing Jacuzzi Tub, and separate shower! Finished basement for games and toys! COMFORTABLE CENTRAL AIR! Living room can be converted to a dining room. Oversized 1 car garage, with the potential of converting storage bay back to a garage space for additional space. HUGE storage spaces. A home for future memories!
This property is off market, which means it's not currently listed for sale or rent on Zillow. This may be different from what's available on other websites or public sources.
