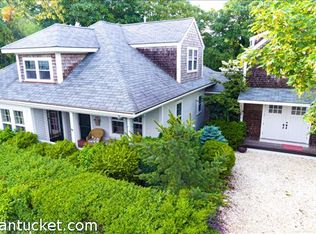Sold for $6,375,000
$6,375,000
1 Ediths Way, Nantucket, MA 02554
4beds
4,000sqft
Single Family Residence
Built in 2001
9,234.72 Square Feet Lot
$6,066,600 Zestimate®
$1,594/sqft
$6,030 Estimated rent
Home value
$6,066,600
$5.40M - $6.86M
$6,030/mo
Zestimate® history
Loading...
Owner options
Explore your selling options
What's special
"Second Wind" is ideally located in Town and provides easy access to many of the island's most popular restaurants, boutique shops, and art galleries; only a short walk to Main Street and the downtown area, including Nantucket Harbor and Nantucket's Historic District. Providing a great deal of privacy, this 4 bedroom, 5 full and 1 half bath home was built by Ed Toole, is beautifully appointed and professionally decorated. The lovely home features custom high-end finishes throughout, such as shiplap, wainscoting, Carrera marble, subway tile, and more. The property is adjacent to Nantuckets Old Mill, sitting on over an acre of undeveloped, open space land, owned and maintained by the Nantucket Historical Association. The Old Mill was built in 1746, is believed to be the oldest Mill in the country and still actively grinds corn meal during the summer months. Additionally, the home is in close proximity to the public walking and bike paths and Nantucket's public shuttle leading to many of Nantucket's favorite destinations including, 'Sconset, Madaket, Bartlett's Farm, Cisco Brewers, and Nantucket's pristine beaches.
Zillow last checked: 8 hours ago
Listing updated: October 06, 2025 at 06:03pm
Listed by:
Chris Kling,
J Pepper Frazier Co.
Bought with:
Chris Kling
J Pepper Frazier Co.
Source: LINK,MLS#: 91597
Facts & features
Interior
Bedrooms & bathrooms
- Bedrooms: 4
- Bathrooms: 5
- Full bathrooms: 4
- 1/2 bathrooms: 1
- Main level bedrooms: 1
Heating
- GFHA
Appliances
- Included: Stove: Viking, Washer: Yes
Features
- A, AC, Disp, Ins, Irr, OSh, Floor 1: Enter this special home through a lovely covered porch into an inviting foyer. The open floor plan features a gourmet kitchen with Carrera marble countertops, a center island, and high-end appliances, including a Sub-Zero refrigerator, a Viking gas stove, and a Bosch dishwasher. Adjacent to the kitchen is a spacious, sun-drenched family room and a separate dining room with seating for 8 with French doors leading to a large blue stone patio. The Living room features a cathedral ceiling with shiplap and exposed beams, a gas fireplace, and French doors to the patio. The large first-floor primary suite has double closets and an en suite bathroom with double sinks and a glass shower with subway tile. Also on this level is a mudroom with built-ins and a lovely powder room., Floor 2: A gracious stairwell leads you to the light-filled upper level featuring cathedral ceilings. The three spacious ensuite bedrooms are accessed from a wide hallway and have significant separation from one another. The secondary primary suite features an en-suite bathroom with a double sink with Carrera marble countertops and a glass shower with subway tile and petit hexagonal tile floor. Also on this level is a laundry room.
- Flooring: Hardwood
- Basement: The finished basement has plenty of natural light, a large living and media room, an exercise area, a workstation, a large storage room, an extra room for guests with two full beds and twin bunk beds and a full bathroom. This level also has exterior access to the lower-level mudroom with built-in cubbies and storage.
- Has fireplace: No
- Fireplace features: Yes
- Furnished: Yes
Interior area
- Total structure area: 4,000
- Total interior livable area: 4,000 sqft
Property
Parking
- Parking features: Driveway w/ Parking
Features
- Exterior features: Patio, Deck, Garden, Porch
- Has view: Yes
- View description: None, Pasture
- Frontage type: None
Lot
- Size: 9,234 sqft
- Features: A. 1 Ediths Way Benefits From The Perpetual Right And Easement To Pass And Repass Over 33 West York Lane From West York Lane. Owners Of 1 Ediths Way Must Maintain The Easement (Driveway) At Their Sole Expense. Please See Plan File 15-C. B. 1 Ediths Way Is Subject To A Building Restriction Area, Which May Be Waived By The Owners Of 33 West York Lane. Please See Plan File 15-C., Expansive
Details
- Additional structures: 10 x 12 Storage Shed
- Parcel number: 105
- Zoning: ROH
Construction
Type & style
- Home type: SingleFamily
- Property subtype: Single Family Residence
Materials
- Foundation: Poured Concrete
Condition
- Year built: 2001
- Major remodel year: 2023
Utilities & green energy
- Sewer: Town
- Water: Town
- Utilities for property: Cbl
Community & neighborhood
Location
- Region: Nantucket
Other
Other facts
- Listing agreement: E
Price history
| Date | Event | Price |
|---|---|---|
| 10/28/2024 | Sold | $6,375,000+238.6%$1,594/sqft |
Source: LINK #91597 Report a problem | ||
| 1/22/2004 | Sold | $1,882,500$471/sqft |
Source: Public Record Report a problem | ||
Public tax history
| Year | Property taxes | Tax assessment |
|---|---|---|
| 2025 | $12,320 +25.8% | $3,756,000 +20% |
| 2024 | $9,796 +19.3% | $3,129,700 +22.3% |
| 2023 | $8,213 | $2,558,600 +23% |
Find assessor info on the county website
Neighborhood: 02554
Nearby schools
GreatSchools rating
- 4/10Nantucket Intermediate SchoolGrades: 3-5Distance: 0.6 mi
- 4/10Cyrus Peirce Middle SchoolGrades: 6-8Distance: 0.3 mi
- 6/10Nantucket High SchoolGrades: 9-12Distance: 0.3 mi
Sell with ease on Zillow
Get a Zillow Showcase℠ listing at no additional cost and you could sell for —faster.
$6,066,600
2% more+$121K
With Zillow Showcase(estimated)$6,187,932
