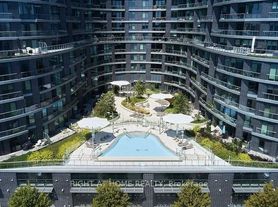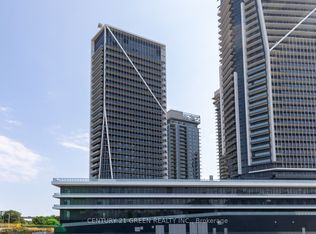About
Experience the best of both worlds fromsuite in Aquavista at Bayside. Live alongside the gorgeous blue vistas of Lake Ontario, while overlooking Baysides lush central Aitken Place Park. Stellar views, sumptuous suite finishes and indulgent building amenities are what make Aquavista Torontos most desirable new waterfront address.Theres so much to love about this idyllic location. Walk to Sherbourne Commons art-infused playground, Aitken Place Parks green spaces, Sugar Beach, Harbourfronts myriad cultural offerings and the bustling retail, restaurants and shops along Merchants Wharf and the Via Velo.
Community Amenities
- Concierge
- Fitness Centre
- Party Lounge
- Dining Room
- Movie Theatre
- Elevator
- Billiards Lounge
- Yoga Centre
- Sauna
- Sun Deck
- Lobby
- Cafe Juice Bar
- Infinity Pool
Suite Amenities
Apartment for rent
C$3,490/mo
1 Edgewater Dr, Toronto, ON M5A 0L1
2beds
852sqft
Price may not include required fees and charges.
Apartment
Available now
Dogs OK
-- A/C
-- Laundry
-- Parking
-- Heating
What's special
Stellar viewsSumptuous suite finishes
- 94 days
- on Zillow |
- -- |
- -- |
Travel times
Renting now? Get $1,000 closer to owning
Unlock a $400 renter bonus, plus up to a $600 savings match when you open a Foyer+ account.
Offers by Foyer; terms for both apply. Details on landing page.
Facts & features
Interior
Bedrooms & bathrooms
- Bedrooms: 2
- Bathrooms: 2
- Full bathrooms: 2
Interior area
- Total interior livable area: 852 sqft
Property
Parking
- Details: Contact manager
Features
- Stories: 12
Details
- Parcel number: 767680174
Construction
Type & style
- Home type: Apartment
- Property subtype: Apartment
Condition
- Year built: 2018
Building
Management
- Pets allowed: Yes
Community & HOA
Location
- Region: Toronto
Financial & listing details
- Lease term: Contact For Details
Price history
| Date | Event | Price |
|---|---|---|
| 7/3/2025 | Listed for rent | C$3,490C$4/sqft |
Source: Zillow Rentals | ||
| 7/2/2025 | Listing removed | C$3,490C$4/sqft |
Source: Zillow Rentals | ||
| 5/17/2025 | Price change | C$3,490+51.7%C$4/sqft |
Source: Zillow Rentals | ||
| 5/16/2025 | Listed for rent | C$2,300-11.5%C$3/sqft |
Source: Zillow Rentals | ||
| 11/6/2024 | Listing removed | C$2,600C$3/sqft |
Source: Zillow Rentals | ||

