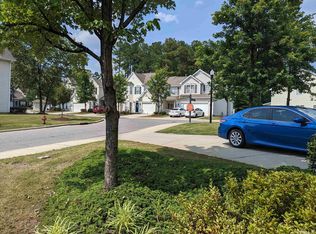Exceptionally priced townhome in great location convenient to RTP, Durham, and Brier Creek. Hardwood floors welcome you to this well-kept home, surround sound in living room thru to kitchen will entertain you, or relax on the screened deck in back. Upstairs boasts a great Master bedroom, with garden tub and separate shower, two other bedrooms and upstairs laundry. Perfect!
This property is off market, which means it's not currently listed for sale or rent on Zillow. This may be different from what's available on other websites or public sources.
