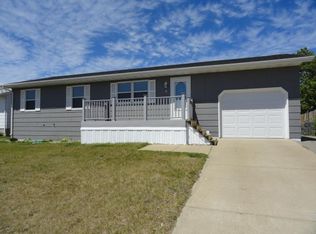Sold
Price Unknown
1 Eckleson Rd, Bismarck, ND 58504
4beds
2,016sqft
Single Family Residence
Built in 1993
10,018.8 Square Feet Lot
$281,000 Zestimate®
$--/sqft
$1,947 Estimated rent
Home value
$281,000
$267,000 - $295,000
$1,947/mo
Zestimate® history
Loading...
Owner options
Explore your selling options
What's special
Delightful 4 bedroom, 2 bathroom ranch home in lovely Lincoln, ND. This home opens up to the living room with large window allowing for plenty of natural light. The living room flows into the dining room and kitchen which has ample amount of cupboard and counter space. The main floor has 3 bedrooms and full bath! Head to the basement to find the large family room; perfect for entertaining family and/or friends. You'll find the 4th bedroom, laundry, and 3/4 bath with double sinks also on this level. Outside there is a charming wood deck along with attached garage and space next to the garage for more parking. Call your favorite realtor today to schedule a showing so you can make this home your own!
Zillow last checked: 8 hours ago
Listing updated: September 03, 2024 at 09:18pm
Listed by:
David W Stein 701-426-8593,
REAL,
Desi J Ottmar 701-955-0625,
REAL
Bought with:
Travis L Huber, 11168
Realty One Group - Encore
Source: Great North MLS,MLS#: 4006281
Facts & features
Interior
Bedrooms & bathrooms
- Bedrooms: 4
- Bathrooms: 2
- Full bathrooms: 1
- 3/4 bathrooms: 1
Bedroom 1
- Level: Main
Bedroom 2
- Level: Main
Bedroom 3
- Level: Main
Bedroom 4
- Level: Basement
Bathroom 1
- Description: Full Bath
- Level: Main
Bathroom 2
- Description: 3/4 Bath with double sinks
- Level: Basement
Dining room
- Level: Main
Family room
- Level: Basement
Kitchen
- Level: Main
Laundry
- Level: Basement
Living room
- Level: Main
Heating
- Forced Air, Natural Gas
Cooling
- Ceiling Fan(s), Central Air
Appliances
- Included: Dishwasher, Electric Range, Microwave, Refrigerator
Features
- Ceiling Fan(s), Main Floor Bedroom
- Basement: Concrete,Finished,Full
- Has fireplace: No
Interior area
- Total structure area: 2,016
- Total interior livable area: 2,016 sqft
- Finished area above ground: 1,008
- Finished area below ground: 1,008
Property
Parking
- Total spaces: 1
- Parking features: Attached
- Attached garage spaces: 1
Features
- Patio & porch: Deck
- Exterior features: Private Yard
Lot
- Size: 10,018 sqft
- Dimensions: 70 x 140
- Features: Lot - Owned
Details
- Parcel number: CL138793219330
Construction
Type & style
- Home type: SingleFamily
- Architectural style: Ranch
- Property subtype: Single Family Residence
Materials
- Masonite
- Foundation: Concrete Perimeter, Slab
Condition
- New construction: No
- Year built: 1993
Utilities & green energy
- Sewer: Public Sewer
- Water: Rural
- Utilities for property: Water Available, Sewer Connected, Natural Gas Connected, Sewer Available, Water Connected, Electricity Available, Electricity Connected, Natural Gas Available
Community & neighborhood
Location
- Region: Bismarck
Price history
| Date | Event | Price |
|---|---|---|
| 5/12/2023 | Sold | -- |
Source: Great North MLS #4006281 Report a problem | ||
| 3/27/2023 | Pending sale | $237,000$118/sqft |
Source: Great North MLS #4006281 Report a problem | ||
| 3/21/2023 | Price change | $237,000-2.1%$118/sqft |
Source: Great North MLS #4006281 Report a problem | ||
| 2/21/2023 | Listed for sale | $242,000+27.4%$120/sqft |
Source: Great North MLS #4006281 Report a problem | ||
| 10/23/2018 | Sold | -- |
Source: Great North MLS #3400041 Report a problem | ||
Public tax history
| Year | Property taxes | Tax assessment |
|---|---|---|
| 2024 | $2,543 +5.2% | $118,400 +6.2% |
| 2023 | $2,417 +6.5% | $111,500 +5.4% |
| 2022 | $2,270 +4.3% | $105,750 +9.2% |
Find assessor info on the county website
Neighborhood: 58504
Nearby schools
GreatSchools rating
- 5/10Lincoln Elementary SchoolGrades: K-5Distance: 1 mi
- 7/10Wachter Middle SchoolGrades: 6-8Distance: 4 mi
- 5/10Bismarck High SchoolGrades: 9-12Distance: 4.9 mi
