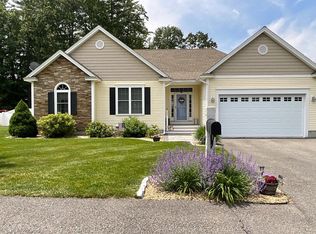Rare opportunity for one level living with water views of Sandy Pond and steps to the water! This better than new 3-bedroom 3 bath home features an open concept floor plan with granite counter tops, maple cabinets, stainless steel appliances, gleaming hardwood floors, a corner gas fire place, and laundry/mudroom on the main level. Want more? How about the finished basement perfect for entertaining or the master suite complete with full bath, double sinks, and walk in closet! Built in 2012 in a cul-de-sac neighborhood - now is your chance to live life on Easy Street!!
This property is off market, which means it's not currently listed for sale or rent on Zillow. This may be different from what's available on other websites or public sources.
