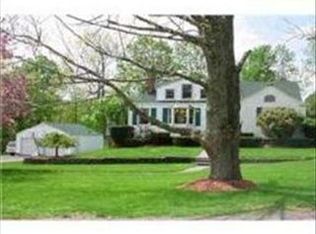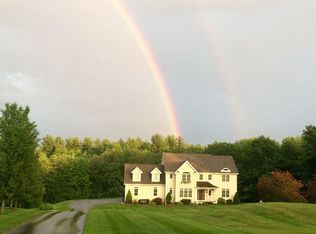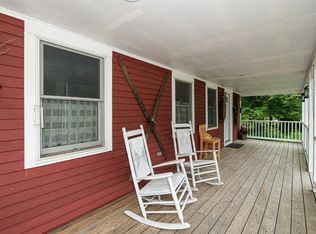Luxury home set in the center of Hampstead NH on landscaped 2+acres. Architecturally designed features are a breath of fresh air and showcase an open concept design. Custom kitchen is the heart of the home with hard surface counter tops, dining area, farm sink, huge center island with eat-in bar, and custom cabinetry. Greenhouse room let's you grow plants/herbs all year long. 2 story 24x24 great room with hardwood floors, fieldstone accent gas fireplace, vaulted ceiling for all your gatherings. First floor master suite oasis with gas fireplace, sliders to deck and pool, bath with double vanity and jetted tub, dressing area and closet. First floor office with views of the yard. 3-level staircase is a work of art! Basement includes exercise room, theatre and 1000 sqft of unfinished space for workshop or storage. Entertain inside and out on the 35' deck and heated gunite pool. Huge back yard. Schedule a private showing.
This property is off market, which means it's not currently listed for sale or rent on Zillow. This may be different from what's available on other websites or public sources.



