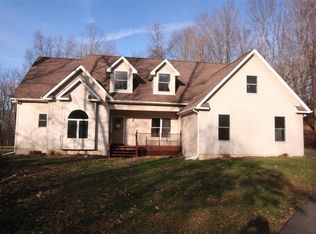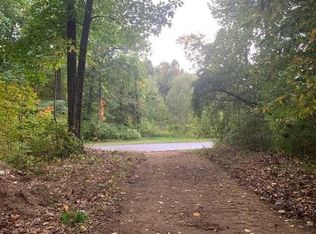Gracious and meticulously maintained colonial is turn-key. Main level offers foyer, formal living and dining rooms that lead to a country eat-in kitchen and great room. Updated kitchen has custom cabinetry, granite counters, island, breakfast bar and pantry. Kitchen opens to great room that spans the rear of the house and kitchen also has its own side deck for outside entertaining. Light-filled great room has wall of glass doors to rear balcony overlooking the acreage. In addition, there is a powder room. Second floor offers spacious master with walk-in closet and bath. In addition, there are two bedrooms, den and hall bath. Lower level has a play room with walk out to brick patio; storage/mechanicals; and, access to two-car garage. Home offers handsome wood flooring on the main level and has been freshly painted throughout. Property is semi-secluded and offers a variety of mature hardwoods and is landscaped with perennial beds and ornamental plantings at the entrance. Located in Rhinebeck Estates, the residence is minutes to the Village, schools, shopping, Amtrak and easy commute to Kingston and Poughkeepsie.
This property is off market, which means it's not currently listed for sale or rent on Zillow. This may be different from what's available on other websites or public sources.

