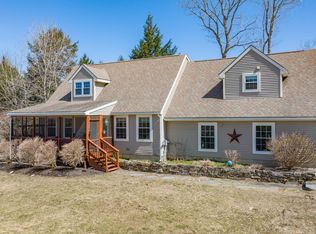Closed
$585,000
1 Eagle Point, Durham, ME 04222
3beds
2,679sqft
Single Family Residence
Built in 2003
2.07 Acres Lot
$592,900 Zestimate®
$218/sqft
$3,384 Estimated rent
Home value
$592,900
$557,000 - $634,000
$3,384/mo
Zestimate® history
Loading...
Owner options
Explore your selling options
What's special
OPEN HOUSE SUNDAY 3/17/2024 @ 1:00PM - 3:00PM - A Forest Sanctuary! Tranquil living in Maine's untouched beauty with this stunning ranch home, surrounded by the Androscoggin River and babbling Pinkham Brook. Meticulously renovated in 2021, this 3-bedroom, 4-bath haven marries modern luxury with rustic charm. From your window, capture glimpses of local wildlife and feel a profound sense of unity with nature. Step into a radiant open-concept space, full of warmth and elegance. The gourmet kitchen is a chef's fantasy, with rich oak cabinetry, granite countertops, and a generous island tailor-made for gatherings. Modern gas appliances harmonize perfectly with a traditional wood-burning pizza oven; start your culinary adventure. The living room is the heart of this open space home, featuring a Ravelli pellet stove with mesmerizing flames and high-efficiency heating. The family room has a second Ravelli and exceptional broadband connectivity: perfect for work or play, without sacrificing comfort or style. Relish the opulent master suite, complete with a lavish bath and spacious walk-in closet. A huge bonus room adjoins the deck and living room - ideal as an office, game room, or auxiliary guest space. Step outside onto an expansive, maintenance-free Trex deck with elegant aluminum railing offering panoramic views of your forest. Explore trails that lead to the secluded water's edge, an idyllic setting for kayaking, fishing, or nature walks.
Additional amenities include a 2-car garage, energy-efficient appliances, lighting, heat pumps, and convenient first-floor laundry. Experience the peaceful seclusion of this exquisite retreat while enjoying the perks of nearby civilization. A 25-minute drive to Portland's city scene, 12 minutes to Brunswick's cultural heartbeat, quick access to Freeport, Bath, and Topsham; this home strikes a perfect balance between wilderness serenity and urban amenities.
Zillow last checked: 8 hours ago
Listing updated: January 16, 2025 at 07:09pm
Listed by:
Tim Dunham Realty 207-729-7297
Bought with:
Maine Community Real Estate
Source: Maine Listings,MLS#: 1584062
Facts & features
Interior
Bedrooms & bathrooms
- Bedrooms: 3
- Bathrooms: 4
- Full bathrooms: 4
Primary bedroom
- Features: Double Vanity, Full Bath, Walk-In Closet(s)
- Level: First
- Area: 173.61 Square Feet
- Dimensions: 14.08 x 12.33
Bedroom 2
- Features: Closet
- Level: First
- Area: 145.88 Square Feet
- Dimensions: 11.67 x 12.5
Bedroom 3
- Features: Closet
- Level: First
- Area: 138.75 Square Feet
- Dimensions: 11.1 x 12.5
Dining room
- Features: Formal
- Level: First
- Area: 223.3 Square Feet
- Dimensions: 15.67 x 14.25
Family room
- Features: Heat Stove
- Level: Basement
- Area: 727.08 Square Feet
- Dimensions: 29.58 x 24.58
Kitchen
- Features: Kitchen Island, Skylight
- Level: First
- Area: 213.25 Square Feet
- Dimensions: 17.17 x 12.42
Laundry
- Level: First
- Area: 47.81 Square Feet
- Dimensions: 6.83 x 7
Living room
- Features: Heat Stove
- Level: First
- Area: 459.34 Square Feet
- Dimensions: 18.07 x 25.42
Other
- Level: First
- Area: 225.58 Square Feet
- Dimensions: 15.83 x 14.25
Heating
- Baseboard, Heat Pump, Stove
Cooling
- Heat Pump
Appliances
- Included: Dishwasher, Dryer, Microwave, Gas Range, Refrigerator, Washer, ENERGY STAR Qualified Appliances
Features
- 1st Floor Primary Bedroom w/Bath, Bathtub, One-Floor Living, Shower, Storage, Walk-In Closet(s)
- Flooring: Laminate, Tile, Vinyl, Wood
- Doors: Storm Door(s)
- Windows: Double Pane Windows
- Basement: Interior Entry,Daylight,Full
- Has fireplace: No
Interior area
- Total structure area: 2,679
- Total interior livable area: 2,679 sqft
- Finished area above ground: 1,917
- Finished area below ground: 762
Property
Parking
- Total spaces: 2
- Parking features: Gravel, 5 - 10 Spaces, On Site, Garage Door Opener, Heated Garage, Underground, Basement
- Attached garage spaces: 2
Features
- Patio & porch: Deck
- Has view: Yes
- View description: Trees/Woods
- Body of water: Androscoggin River
Lot
- Size: 2.07 Acres
- Features: Neighborhood, Suburban, Rolling Slope, Landscaped, Wooded
Details
- Parcel number: DURMM4L28N
- Zoning: Rural Res
- Other equipment: Cable, Generator, Internet Access Available
Construction
Type & style
- Home type: SingleFamily
- Architectural style: Ranch
- Property subtype: Single Family Residence
Materials
- Other, Wood Frame, Vinyl Siding
- Roof: Pitched,Shingle
Condition
- Year built: 2003
Utilities & green energy
- Electric: On Site, Circuit Breakers, Generator Hookup
- Sewer: Private Sewer, Septic Design Available
- Water: Private, Well
- Utilities for property: Utilities On
Green energy
- Energy efficient items: Ceiling Fans, Water Heater, LED Light Fixtures, Thermostat, HVAC
Community & neighborhood
Security
- Security features: Air Radon Mitigation System
Location
- Region: Durham
- Subdivision: Riverpark Estates
Other
Other facts
- Road surface type: Gravel, Paved, Dirt
Price history
| Date | Event | Price |
|---|---|---|
| 4/10/2024 | Sold | $585,000+6.4%$218/sqft |
Source: | ||
| 3/19/2024 | Pending sale | $549,900$205/sqft |
Source: | ||
| 3/14/2024 | Listed for sale | $549,900$205/sqft |
Source: | ||
| 11/2/2023 | Listing removed | -- |
Source: | ||
| 10/24/2023 | Pending sale | $549,900$205/sqft |
Source: | ||
Public tax history
| Year | Property taxes | Tax assessment |
|---|---|---|
| 2024 | $4,328 +1.9% | $199,000 |
| 2023 | $4,249 +3.2% | $199,000 |
| 2022 | $4,119 | $199,000 |
Find assessor info on the county website
Neighborhood: 04222
Nearby schools
GreatSchools rating
- 9/10Durham Community SchoolGrades: PK-8Distance: 4.4 mi
- 9/10Freeport High SchoolGrades: 9-12Distance: 9 mi

Get pre-qualified for a loan
At Zillow Home Loans, we can pre-qualify you in as little as 5 minutes with no impact to your credit score.An equal housing lender. NMLS #10287.
Sell for more on Zillow
Get a free Zillow Showcase℠ listing and you could sell for .
$592,900
2% more+ $11,858
With Zillow Showcase(estimated)
$604,758