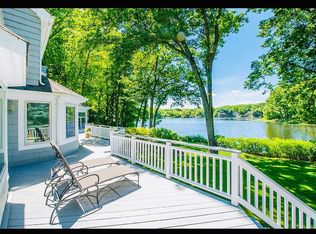Retreat and enjoy entertaining in this Custom masterpiece w Contemporary flair, in highly desirable Mt. Lakes! The 1.1 AC boasts 315' of Lke Frontage w Spectacular Sunset waterviews thru Cust windows. 1st flr incl Grmt EIK w SS applcs and Blue-Eye Granite, dble oven w warm drwer, Sunken FR w Sur sound, Gas Fplc, Formal LR w gas Fplc, Formal DR w Frnch Drs and built-ins, HDWD flrs, Cust molding Shadwbxes. Stairs w full-lgth Bay window to 2nd flr w lrge bdrms &home Offce w dual blt-in Maple wrk area. Mastr w Vlted ceil, FR Drs to Juliet blcny, HDWD flrs, Cedar His Her W I clsts, seated Steam shwr, bidt and Jac. W O BSMT w Gym, FB and Aprtmt w sep entry& Kit, w pool opt. Seasonal sunsets from Bluestone patio dck, spec mnlighting, manicured Gardns, Serene Sit area to view swans, boat dock fishing, launch kayak. True oasis!
This property is off market, which means it's not currently listed for sale or rent on Zillow. This may be different from what's available on other websites or public sources.
