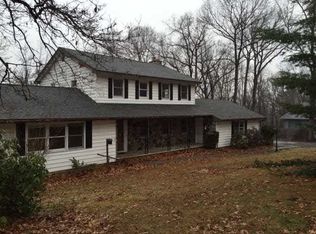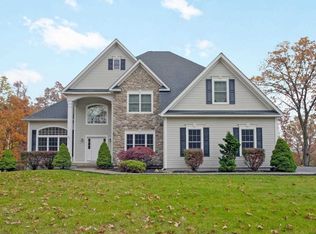Sold for $680,000
$680,000
1 E Salem Road, Fishkill, NY 12524
3beds
2,807sqft
Single Family Residence, Residential
Built in 1978
0.74 Acres Lot
$701,100 Zestimate®
$242/sqft
$4,506 Estimated rent
Home value
$701,100
$666,000 - $736,000
$4,506/mo
Zestimate® history
Loading...
Owner options
Explore your selling options
What's special
Modern Mediterranean 3 BR, 3/1 bath home nestled between TSP & Hudson River in southern Dutchess, near I-84, Metro North. Over 2400 FSF on 3 levels of open Contemporary plan. Recessed front door entrance. Great room with 14' ceiling has stunning custom made FP mantle, designer ceiling fans, 2 skylites, huge windows.Bright EIK has quartz counters, ceramic floor, large pantry & newer appliances. DR & kitchen share this level of height. Second floor landing to 3 bedrooms & 2 full baths. Library has SGD to lg deck. Hardwood floors in most of home. Lower level has 15x16 family room w/sgd to deck, full bath & office & utilities & Storage area 33X13. Corner lot in low traffic area. 2 terraced stone patios + 2 decks with surrounding shrubbery and flowers, perfect to entertain & enjoy views. Located near Historic Roosevelt, Vanderbilt, Boscobel mansions. Multiple movie theaters, Bardavon & WF Theaters, water park, Hudson River for boating, Walkway & Rail Trail, more. CIA, Marist, Vassar & Dutchess CC. Medical: Vassar Medical Center & many more MDs. Hundreds of stores: Walmart, Macys, Target, craft, food, etc.- Gourmet paradise w/CIA graduates restaurants. Kitchen appliances purchased 2013 = GE Profile Microwave, GE Bottom freezer Refrigerator, Bosch Dishwasher & Broan Chimney Range Hood. LG Range purchased 2022. Additional Information: Amenities:Soaking Tub,Stall Shower,ParkingFeatures:2 Car Attached,
Zillow last checked: 8 hours ago
Listing updated: November 16, 2024 at 07:03am
Listed by:
Therese Searle 845-546-9260,
BHHS Hudson Valley Properties 845-473-1650
Bought with:
Michael J. Casarella, 10401344430
ERA Insite Realty Services
Source: OneKey® MLS,MLS#: H6240024
Facts & features
Interior
Bedrooms & bathrooms
- Bedrooms: 3
- Bathrooms: 4
- Full bathrooms: 3
- 1/2 bathrooms: 1
Primary bedroom
- Description: 17x12 ceiling fan, full bath, HW flr, wall a/c
- Level: Second
Bedroom 1
- Description: 10x10, HW flr, ceiling fan, wall a/c
- Level: Second
Bedroom 2
- Description: 12x10 , HW flr, ceiling fan, wall a/c
- Level: Second
Bathroom 1
- Description: 5x5, ceramic full
- Level: Lower
Bathroom 2
- Description: ceramic, full, sky light
- Level: Second
Bathroom 3
- Description: Ceramic , half
- Level: First
Bonus room
- Description: Library/study - 21x13, door to deck, ceiling fan, HW flr
- Level: First
Bonus room
- Description: Foyer, 13x6, ceramic flr, coat closet, door to garages & pantry
- Level: First
Bonus room
- Description: 10 ft pantry
- Level: First
Bonus room
- Description: storage 33 x 13. low head
- Level: Lower
Bonus room
- Description: Second pantry
- Level: First
Dining room
- Description: 13x13, HW flr, 2 story, ceiling fan
- Level: First
Family room
- Description: 16x15 WW carpet, bookshelves, SGD to deck
- Level: Lower
Kitchen
- Description: 13x10, ceramic flr, ceiling fan, pantry
- Level: First
Laundry
- Description: ceramic floor, 8x5
- Level: First
Living room
- Description: 17x16, FPL, HW flr, 2 ceiling fans, 2 story 14' ceiling
- Level: First
Office
- Description: 11x8 also closets, ceiling fan
- Level: Lower
Heating
- Baseboard
Cooling
- Wall/Window Unit(s)
Appliances
- Included: Dishwasher, Microwave, Refrigerator, Stainless Steel Appliance(s), Gas Water Heater
- Laundry: Inside
Features
- Built-in Features, Cathedral Ceiling(s), Ceiling Fan(s), Chefs Kitchen, Eat-in Kitchen, Entrance Foyer, Primary Bathroom, Open Kitchen, Pantry, Quartz/Quartzite Counters, Walk Through Kitchen
- Windows: Double Pane Windows, Skylight(s)
- Basement: Partially Finished,Walk-Out Access
- Attic: None
- Number of fireplaces: 1
Interior area
- Total structure area: 2,807
- Total interior livable area: 2,807 sqft
Property
Parking
- Total spaces: 2
- Parking features: Attached, Driveway
- Has uncovered spaces: Yes
Features
- Levels: Three Or More,Two
- Stories: 3
- Patio & porch: Deck, Porch, Terrace
- Has view: Yes
- View description: Mountain(s)
Lot
- Size: 0.74 Acres
- Features: Corner Lot, Cul-De-Sac, Views
- Residential vegetation: Partially Wooded
Details
- Parcel number: 1356896256028487690000
Construction
Type & style
- Home type: SingleFamily
- Architectural style: Contemporary,Mediterranean
- Property subtype: Single Family Residence, Residential
Materials
- Stucco
Condition
- Year built: 1978
Utilities & green energy
- Sewer: Septic Tank
- Water: Public
- Utilities for property: Trash Collection Private
Community & neighborhood
Security
- Security features: Security System
Location
- Region: Fishkill
Other
Other facts
- Listing agreement: Exclusive Right To Sell
Price history
| Date | Event | Price |
|---|---|---|
| 8/12/2023 | Listing removed | -- |
Source: BHHS broker feed Report a problem | ||
| 8/11/2023 | Pending sale | $700,000+2.9%$249/sqft |
Source: BHHS broker feed #H6240024 Report a problem | ||
| 8/10/2023 | Sold | $680,000-2.9%$242/sqft |
Source: | ||
| 5/26/2023 | Contingent | $700,000$249/sqft |
Source: | ||
| 5/26/2023 | Pending sale | $700,000$249/sqft |
Source: | ||
Public tax history
| Year | Property taxes | Tax assessment |
|---|---|---|
| 2024 | -- | $525,000 |
| 2023 | -- | $525,000 +34.6% |
| 2022 | -- | $389,900 +8% |
Find assessor info on the county website
Neighborhood: Brinckerhoff
Nearby schools
GreatSchools rating
- 8/10Brinckerhoff Elementary SchoolGrades: K-6Distance: 0.7 mi
- 8/10Van Wyck Junior High SchoolGrades: 7-8Distance: 4 mi
- 8/10John Jay Senior High SchoolGrades: 9-12Distance: 2 mi
Schools provided by the listing agent
- Elementary: Brinckerhoff Elementary School
- Middle: Van Wyck Junior High School
- High: John Jay High School
Source: OneKey® MLS. This data may not be complete. We recommend contacting the local school district to confirm school assignments for this home.
Get a cash offer in 3 minutes
Find out how much your home could sell for in as little as 3 minutes with a no-obligation cash offer.
Estimated market value$701,100
Get a cash offer in 3 minutes
Find out how much your home could sell for in as little as 3 minutes with a no-obligation cash offer.
Estimated market value
$701,100

