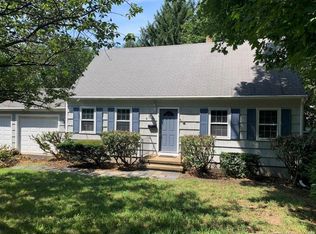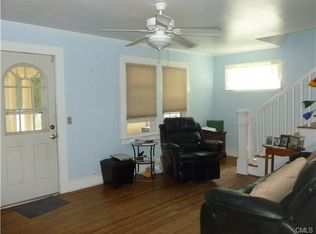Sold for $625,000
$625,000
1 East Rocks Road, Norwalk, CT 06851
4beds
6,361sqft
Single Family Residence
Built in 1946
0.89 Acres Lot
$1,495,000 Zestimate®
$98/sqft
$7,950 Estimated rent
Home value
$1,495,000
$1.24M - $1.84M
$7,950/mo
Zestimate® history
Loading...
Owner options
Explore your selling options
What's special
Stately European style stone home with 4 Bedrooms, 4 FullBaths and 2 (1/2 Baths) 3 Fireplaces, Spacious Living Room with Fireplace and Bay Windows Large Eat-in Kitchen. The Primary Bedroom is en Suite with bath and dressing rooms The entire home has gracious features and appointments with Good Bones!! Note: Sold "AS IS" Includes 2 parcels of land which total .89 Acre Parcel 1: 1-83-17A-0 .74 Acres Assessment $ 786,790 Mill rate: 23.9560 Yr Tax: $ 18,848.34 Parcel 2: 1-83-17C-0 .15 Acres Assessment $ 115,380 Mill Rate: 24.0370 Yr Tax: $ 2,773.38
Zillow last checked: 8 hours ago
Listing updated: April 19, 2023 at 11:54pm
Listed by:
Christine Edwards 203-912-3385,
Coach Lamp Living 203-661-1617
Bought with:
Franki Delgado, RES.0787892
William Pitt Sotheby's Int'l
Source: Smart MLS,MLS#: 170364262
Facts & features
Interior
Bedrooms & bathrooms
- Bedrooms: 4
- Bathrooms: 6
- Full bathrooms: 4
- 1/2 bathrooms: 2
Primary bedroom
- Features: Full Bath, Hydro-Tub
- Level: Main
- Area: 300 Square Feet
- Dimensions: 15 x 20
Bedroom
- Features: Cedar Closet(s), Full Bath
- Level: Upper
- Area: 140 Square Feet
- Dimensions: 10 x 14
Bedroom
- Features: Full Bath
- Level: Upper
Bedroom
- Features: Bay/Bow Window, Full Bath
- Level: Lower
- Area: 255 Square Feet
- Dimensions: 17 x 15
Dining room
- Features: Bay/Bow Window
- Level: Main
- Area: 340 Square Feet
- Dimensions: 20 x 17
Family room
- Features: Fireplace
- Level: Main
Kitchen
- Level: Main
- Area: 210 Square Feet
- Dimensions: 14 x 15
Living room
- Features: Bay/Bow Window, Fireplace
- Level: Main
- Area: 360 Square Feet
- Dimensions: 20 x 18
Other
- Features: Walk-In Closet(s)
- Level: Lower
- Area: 45 Square Feet
- Dimensions: 5 x 9
Other
- Level: Lower
- Area: 340 Square Feet
- Dimensions: 20 x 17
Heating
- Baseboard, Hot Water, Oil
Cooling
- Window Unit(s)
Appliances
- Included: Electric Cooktop, Oven, Microwave, Refrigerator, Freezer, Dishwasher, Washer, Dryer, Water Heater, Electric Water Heater
- Laundry: Lower Level
Features
- In-Law Floorplan
- Basement: Full,Partially Finished
- Attic: Walk-up
- Number of fireplaces: 3
Interior area
- Total structure area: 6,361
- Total interior livable area: 6,361 sqft
- Finished area above ground: 3,317
- Finished area below ground: 3,044
Property
Parking
- Total spaces: 2
- Parking features: Attached, Off Street
- Attached garage spaces: 2
Features
- Patio & porch: Porch
- Waterfront features: Beach Access
Lot
- Size: 0.89 Acres
- Features: Few Trees, Sloped
Details
- Parcel number: 232084
- Zoning: A1
Construction
Type & style
- Home type: SingleFamily
- Architectural style: European
- Property subtype: Single Family Residence
Materials
- Stone
- Foundation: Stone
- Roof: Asphalt
Condition
- New construction: No
- Year built: 1946
Details
- Warranty included: Yes
Utilities & green energy
- Sewer: Public Sewer
- Water: Public
- Utilities for property: Cable Available
Community & neighborhood
Security
- Security features: Security System
Community
- Community features: Near Public Transport
Location
- Region: Norwalk
- Subdivision: West Rocks Area
Price history
| Date | Event | Price |
|---|---|---|
| 5/23/2025 | Listing removed | $1,989,000$313/sqft |
Source: | ||
| 4/17/2025 | Listing removed | $6,000$1/sqft |
Source: Zillow Rentals Report a problem | ||
| 4/4/2025 | Listed for rent | $6,000+100%$1/sqft |
Source: Zillow Rentals Report a problem | ||
| 4/3/2025 | Price change | $1,989,000-9.5%$313/sqft |
Source: | ||
| 3/21/2025 | Price change | $2,199,000-4.3%$346/sqft |
Source: | ||
Public tax history
| Year | Property taxes | Tax assessment |
|---|---|---|
| 2025 | $3,617 +1.5% | $151,040 |
| 2024 | $3,563 +22.7% | $151,040 +30.9% |
| 2023 | $2,903 +1.9% | $115,380 0% |
Find assessor info on the county website
Neighborhood: 06851
Nearby schools
GreatSchools rating
- 5/10Tracey SchoolGrades: K-5Distance: 0.3 mi
- 5/10West Rocks Middle SchoolGrades: 6-8Distance: 0.7 mi
- 3/10Norwalk High SchoolGrades: 9-12Distance: 1 mi
Schools provided by the listing agent
- Elementary: Tracey
- Middle: West Rocks
- High: Norwalk
Source: Smart MLS. This data may not be complete. We recommend contacting the local school district to confirm school assignments for this home.
Get pre-qualified for a loan
At Zillow Home Loans, we can pre-qualify you in as little as 5 minutes with no impact to your credit score.An equal housing lender. NMLS #10287.
Sell with ease on Zillow
Get a Zillow Showcase℠ listing at no additional cost and you could sell for —faster.
$1,495,000
2% more+$29,900
With Zillow Showcase(estimated)$1,524,900

