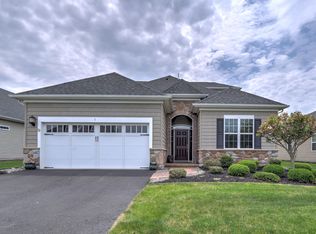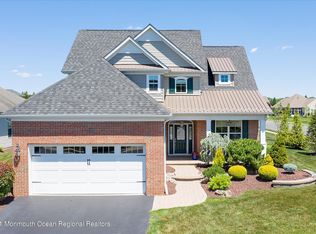Sold for $640,000 on 01/16/25
$640,000
1 E Raphael Lane, Farmingdale, NJ 07727
3beds
2,269sqft
Adult Community
Built in 2009
9,583.2 Square Feet Lot
$673,300 Zestimate®
$282/sqft
$4,233 Estimated rent
Home value
$673,300
$613,000 - $741,000
$4,233/mo
Zestimate® history
Loading...
Owner options
Explore your selling options
What's special
Welcome to Equestra. This lovely Hawthorn model has an open floor plan featuring 3 bdrms, 2 1/2 baths, Greatroom, DR, kit w/bkfst counter, bonus den/office. Beautiful engineered floors in hall, office & DR. Dining room has tray ceiling, dec molding and opens to the kit featuring CT floor, granite C/T, glass backsplash, rec lighting and pantry. Bright and airy Greatroom features tray ceiling, gas frpl, recessed lights and leads to screened porch. MBR w/tray ceiling, decorative molding, walk in closet. Master bath w/double sinks, soaking tub and shower. Second floor with 2 bdrms, full bath and walk in attic w/plenty of storage. 2 zone C/A & heat and a generator!! State of the art clubhouse incl indoor & outdoor pools,fitness ctr, tennis, pickleball ,Bocci & much more. Conv location.
Zillow last checked: 8 hours ago
Listing updated: February 19, 2025 at 07:21pm
Listed by:
Fern Pagano 732-687-8611,
Berkshire Hathaway HomeServices Fox & Roach - Red Bank
Bought with:
Helen Markowitz, 2082287
Keller Williams Realty West Monmouth
Source: MoreMLS,MLS#: 22419383
Facts & features
Interior
Bedrooms & bathrooms
- Bedrooms: 3
- Bathrooms: 3
- Full bathrooms: 2
- 1/2 bathrooms: 1
Bedroom
- Area: 120
- Dimensions: 12 x 10
Bedroom
- Area: 110
- Dimensions: 11 x 10
Other
- Area: 196
- Dimensions: 14 x 14
Dining room
- Area: 121
- Dimensions: 11 x 11
Other
- Description: Screened porch
- Area: 160
- Dimensions: 20 x 8
Foyer
- Area: 95
- Dimensions: 19 x 5
Great room
- Area: 324
- Dimensions: 18 x 18
Kitchen
- Area: 255
- Dimensions: 17 x 15
Office
- Area: 143
- Dimensions: 13 x 11
Heating
- Natural Gas, Forced Air, 2 Zoned Heat
Cooling
- Central Air, 2 Zoned AC
Features
- Ceilings - 9Ft+ 1st Flr, Dec Molding, Recessed Lighting
- Flooring: Ceramic Tile, Other
- Windows: Thermal Window
- Attic: Pull Down Stairs
- Number of fireplaces: 1
Interior area
- Total structure area: 2,269
- Total interior livable area: 2,269 sqft
Property
Parking
- Total spaces: 2
- Parking features: Double Wide Drive
- Attached garage spaces: 2
- Has uncovered spaces: Yes
Features
- Stories: 2
- Exterior features: Recreation Area, Swimming, Lighting, Tennis Court(s)
Lot
- Size: 9,583 sqft
- Features: Corner Lot
Details
- Parcel number: 2100182000000509
- Zoning description: Planned Residential, Residential
Construction
Type & style
- Home type: SingleFamily
- Property subtype: Adult Community
Materials
- Stone
- Foundation: Slab
Condition
- Year built: 2009
Utilities & green energy
- Sewer: Public Sewer
Community & neighborhood
Security
- Security features: Security System
Senior living
- Senior community: Yes
Location
- Region: Farmingdale
- Subdivision: Equestra
HOA & financial
HOA
- Has HOA: Yes
- HOA fee: $400 monthly
- Services included: Common Area, Lawn Maintenance, Pool, Snow Removal
Price history
| Date | Event | Price |
|---|---|---|
| 1/16/2025 | Sold | $640,000$282/sqft |
Source: Public Record Report a problem | ||
| 10/15/2024 | Sold | $640,000-1.5%$282/sqft |
Source: | ||
| 9/6/2024 | Pending sale | $650,000$286/sqft |
Source: | ||
| 7/10/2024 | Listed for sale | $650,000-7.1%$286/sqft |
Source: | ||
| 7/3/2024 | Listing removed | $700,000$309/sqft |
Source: Berkshire Hathaway HomeServices Fox & Roach, REALTORS #22406864 Report a problem | ||
Public tax history
| Year | Property taxes | Tax assessment |
|---|---|---|
| 2025 | $13,957 +4.3% | $815,700 +4.3% |
| 2024 | $13,385 +0.7% | $782,300 +7.7% |
| 2023 | $13,299 -2.6% | $726,300 +9.5% |
Find assessor info on the county website
Neighborhood: 07727
Nearby schools
GreatSchools rating
- 7/10Ardena Elementary SchoolGrades: 3-5Distance: 2.1 mi
- 6/10Howell Twp M S NorthGrades: 6-8Distance: 2.1 mi
- 5/10Howell High SchoolGrades: 9-12Distance: 2.3 mi

Get pre-qualified for a loan
At Zillow Home Loans, we can pre-qualify you in as little as 5 minutes with no impact to your credit score.An equal housing lender. NMLS #10287.
Sell for more on Zillow
Get a free Zillow Showcase℠ listing and you could sell for .
$673,300
2% more+ $13,466
With Zillow Showcase(estimated)
$686,766
