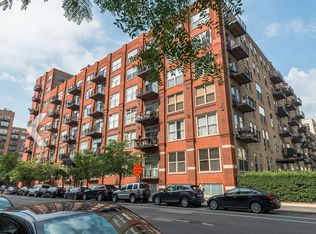Soaked in golden hour sunlight with sweeping west-facing views from the 8th floor, this stylish 2-bed, 2-bath condo at 1 E 8th St #802 sits in a boutique 91-unit, 10-story elevator building in the heart of the South Loop just steps from Printer's Row, the Red Line, Trader Joe's, Jewel, gyms, cafes, and more. The coveted split floorplan offers ultimate privacy with both bedrooms featuring en-suite baths, while the open-concept living space is grounded by warm hardwood floors, 9' ceilings, and dramatic floor-to-ceiling windows. The kitchen is appointed with 42" maple cabinetry, granite countertops, and stainless steel appliances, and a private balcony off the living room creates the perfect perch for soaking in the city skyline. Additional perks include in-unit laundry, climate-controlled comfort, and an unbeatable location surrounded by neighborhood favorites. Pet-friendly and available July 1st -this is South Loop living done right.
Condo for rent
$2,995/mo
1 E 8th St APT 802, Chicago, IL 60605
2beds
--sqft
Price is base rent and doesn't include required fees.
Condo
Available Tue Jul 1 2025
Cats, dogs OK
Air conditioner, central air
In unit laundry
2 Attached garage spaces parking
Forced air
What's special
Private balconyDramatic floor-to-ceiling windowsEn-suite bathsSweeping west-facing viewsCity skylineClimate-controlled comfortIn-unit laundry
- 2 days
- on Zillow |
- -- |
- -- |
Travel times
Facts & features
Interior
Bedrooms & bathrooms
- Bedrooms: 2
- Bathrooms: 2
- Full bathrooms: 2
Heating
- Forced Air
Cooling
- Air Conditioner, Central Air
Appliances
- Included: Dishwasher, Dryer, Microwave, Range, Refrigerator, Washer
- Laundry: In Unit, Laundry Closet, Washer Hookup
Features
- Elevator, Granite Counters, High Ceilings, Open Floorplan, Storage
- Flooring: Hardwood
Video & virtual tour
Property
Parking
- Total spaces: 2
- Parking features: Attached, Garage, Covered
- Has attached garage: Yes
- Details: Contact manager
Features
- Exterior features: Attached, Balcony/Porch/Lanai, Cable included in rent, Elevator, Elevator(s), Exterior Maintenance included in rent, Garage, Granite Counters, Heating included in rent, Heating system: Forced Air, High Ceilings, In Unit, Laundry Closet, Leased, No Disability Access, On Site, Open Floorplan, Scavenger included in rent, Security Door Lock(s), Service Elevator(s), Snow Removal included in rent, Storage, Washer Hookup, Water included in rent
Details
- Parcel number: 17153040601057
Construction
Type & style
- Home type: Condo
- Property subtype: Condo
Condition
- Year built: 2008
Utilities & green energy
- Utilities for property: Cable, Water
Building
Management
- Pets allowed: Yes
Community & HOA
Location
- Region: Chicago
Financial & listing details
- Lease term: 12 Months
Price history
| Date | Event | Price |
|---|---|---|
| 5/6/2025 | Listed for rent | $2,995+19.8% |
Source: MRED as distributed by MLS GRID #12357314 | ||
| 6/15/2022 | Sold | $2,600+24.1% |
Source: Agent Provided | ||
| 5/24/2022 | Listing removed | -- |
Source: Zillow Rental Manager | ||
| 5/17/2022 | Listed for rent | $2,500+8.7% |
Source: Zillow Rental Manager | ||
| 6/1/2021 | Sold | $2,095-8.9% |
Source: Agent Provided | ||
Neighborhood: Dearborn Park
There are 4 available units in this apartment building
![[object Object]](https://photos.zillowstatic.com/fp/6aecc9e388d74cb10583c9e951ed7df2-p_i.jpg)
