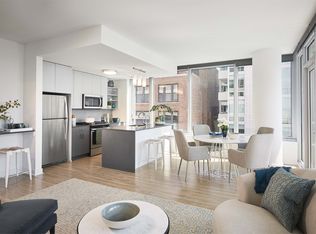2 bed 2 bath boutique condo
Garage parking spot included
Laundry in unit
View from balcony is great
Perfect downtown location with a parking spot
Michael Catanese
Pearson Realty Group
Chicago IL 60642
Equal opportunity Housing
No security deposit . $400 per person move in fee. $75 credit checks. Parking spot included in rent.
Apartment for rent
$3,300/mo
1 E 8th St #1006, Chicago, IL 60605
2beds
1,100sqft
Price may not include required fees and charges.
Apartment
Available Fri Aug 1 2025
-- Pets
Central air
In unit laundry
Attached garage parking
Forced air
What's special
Garage parking spotLaundry in unit
- 3 days
- on Zillow |
- -- |
- -- |
Travel times
Start saving for your dream home
Consider a first time home buyer savings account designed to grow your down payment with up to a 6% match & 4.15% APY.
Facts & features
Interior
Bedrooms & bathrooms
- Bedrooms: 2
- Bathrooms: 2
- Full bathrooms: 2
Heating
- Forced Air
Cooling
- Central Air
Appliances
- Included: Dishwasher, Dryer, Freezer, Microwave, Oven, Refrigerator, Washer
- Laundry: In Unit
Features
- Flooring: Hardwood, Tile
Interior area
- Total interior livable area: 1,100 sqft
Video & virtual tour
Property
Parking
- Parking features: Attached
- Has attached garage: Yes
- Details: Contact manager
Features
- Exterior features: Bicycle storage, Heating system: Forced Air
Details
- Parcel number: 17153040601172
Construction
Type & style
- Home type: Apartment
- Property subtype: Apartment
Community & HOA
Location
- Region: Chicago
Financial & listing details
- Lease term: 1 Year
Price history
| Date | Event | Price |
|---|---|---|
| 6/16/2025 | Listed for rent | $3,300+29.4%$3/sqft |
Source: Zillow Rentals | ||
| 5/1/2025 | Sold | $394,900$359/sqft |
Source: | ||
| 3/28/2025 | Contingent | $394,900$359/sqft |
Source: | ||
| 3/21/2025 | Listed for sale | $394,900+31.6%$359/sqft |
Source: | ||
| 7/21/2022 | Listing removed | -- |
Source: Zillow Rental Network Premium | ||
Neighborhood: Dearborn Park
There are 2 available units in this apartment building
![[object Object]](https://photos.zillowstatic.com/fp/67c6c9599480980b73ea88cc3edc6d69-p_i.jpg)
