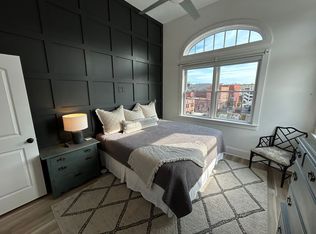Closed
$505,000
1 E 3rd Ave, Rome, GA 30161
2beds
1,629sqft
Condominium, Residential
Built in 2019
-- sqft lot
$506,700 Zestimate®
$310/sqft
$2,005 Estimated rent
Home value
$506,700
$405,000 - $638,000
$2,005/mo
Zestimate® history
Loading...
Owner options
Explore your selling options
What's special
Experience luxurious downtown living in the heart of Rome, Ga, in this stunning spacious loft featuring two bedrooms and two full baths. The custom kitchen is a chef's dream, boasting high end cabinetry and a large island perfect for both cooking and entertaining. Hardwood floors flow throughout, while exquisite interior design enhances every space. Upon entry, a beautiful foyer welcomes you into an open concept living area that seamlessly connects the kitchen, ideal for hosting. Step out onto the balcony and enjoy picturesque views of downtown Rome. Residents have access to top-tier amenities, including a state-of-the-art fitness center and a beautifully decorated common space for entertaining guests. The rooftop entertainment area is perfect for fall evenings complete with a kitchen and large screen TV, perfect for a cozy dinner or cheering on your favorite football team. Secure, gated parking includes two assigned parking spaces, bicycle parking, and a large private storage area located conveniently on the second floor. Enjoy easy access to your floor via an elevator, with all entry points secured by code. This prime location puts you within walking distance of local shops, restaurants, live theatre performances, and the Town Green for outdoor concerts, offering the best downtown living right at your doorstep.
Zillow last checked: 8 hours ago
Listing updated: December 09, 2024 at 10:52pm
Listing Provided by:
Melissa Williams,
Hardy Realty and Development Company
Bought with:
Brian Gurley
Atlanta Communities
Source: FMLS GA,MLS#: 7474854
Facts & features
Interior
Bedrooms & bathrooms
- Bedrooms: 2
- Bathrooms: 2
- Full bathrooms: 2
- Main level bathrooms: 2
- Main level bedrooms: 2
Primary bedroom
- Features: Master on Main
- Level: Master on Main
Bedroom
- Features: Master on Main
Primary bathroom
- Features: Double Vanity, Shower Only
Dining room
- Features: None
Kitchen
- Features: Breakfast Bar, Cabinets White, Eat-in Kitchen, Kitchen Island, Pantry, Solid Surface Counters, View to Family Room
Heating
- Central, Electric
Cooling
- Ceiling Fan(s), Central Air, Electric
Appliances
- Included: Dishwasher, Double Oven, Electric Cooktop, Electric Water Heater, Microwave, Refrigerator, Self Cleaning Oven
- Laundry: Laundry Room, Main Level, Mud Room
Features
- Double Vanity, Entrance Foyer, High Ceilings, High Ceilings 10 ft Main, High Speed Internet, Open Floorplan, Recessed Lighting, Walk-In Closet(s)
- Flooring: Ceramic Tile, Hardwood
- Windows: Double Pane Windows, Insulated Windows, Plantation Shutters
- Basement: None
- Has fireplace: No
- Fireplace features: None
- Common walls with other units/homes: No One Above
Interior area
- Total structure area: 1,629
- Total interior livable area: 1,629 sqft
- Finished area above ground: 1,629
- Finished area below ground: 0
Property
Parking
- Total spaces: 2
- Parking features: Assigned, Attached, Garage, Garage Faces Rear, Garage Faces Side, Storage
- Attached garage spaces: 2
Accessibility
- Accessibility features: None
Features
- Levels: Three Or More
- Patio & porch: Rooftop
- Exterior features: Balcony, Lighting, Storage, No Dock
- Pool features: None
- Spa features: None
- Fencing: None
- Has view: Yes
- View description: City
- Waterfront features: None
- Body of water: None
Lot
- Features: Corner Lot
Details
- Additional structures: None
- Parcel number: J14C 116T
- Other equipment: None
- Horse amenities: None
Construction
Type & style
- Home type: Condo
- Architectural style: Loft
- Property subtype: Condominium, Residential
- Attached to another structure: Yes
Materials
- Brick, Brick 4 Sides
- Foundation: Brick/Mortar
- Roof: Composition
Condition
- Resale
- New construction: No
- Year built: 2019
Utilities & green energy
- Electric: 220 Volts
- Sewer: Public Sewer
- Water: Public
- Utilities for property: Cable Available, Electricity Available, Phone Available, Underground Utilities
Green energy
- Energy efficient items: None
- Energy generation: None
Community & neighborhood
Security
- Security features: Fire Sprinkler System, Secured Garage/Parking, Security Gate, Security Lights, Smoke Detector(s)
Community
- Community features: Fitness Center, Gated, Homeowners Assoc, Near Public Transport, Near Shopping, Near Trails/Greenway, Park, Restaurant, Sidewalks, Street Lights
Location
- Region: Rome
- Subdivision: Lofts At Third & Broad
HOA & financial
HOA
- Has HOA: Yes
- HOA fee: $4,092 annually
- Services included: Maintenance Structure, Pest Control, Termite
- Association phone: 706-291-4321
Other
Other facts
- Ownership: Fee Simple
- Road surface type: Asphalt, Paved
Price history
| Date | Event | Price |
|---|---|---|
| 12/4/2024 | Sold | $505,000-8%$310/sqft |
Source: | ||
| 11/11/2024 | Pending sale | $549,000$337/sqft |
Source: | ||
| 10/21/2024 | Listed for sale | $549,000+29.2%$337/sqft |
Source: | ||
| 6/9/2022 | Sold | $425,000$261/sqft |
Source: | ||
| 6/3/2022 | Contingent | $425,000$261/sqft |
Source: | ||
Public tax history
Tax history is unavailable.
Neighborhood: 30161
Nearby schools
GreatSchools rating
- 6/10East Central Elementary SchoolGrades: PK-6Distance: 1.5 mi
- 5/10Rome Middle SchoolGrades: 7-8Distance: 2.7 mi
- 6/10Rome High SchoolGrades: 9-12Distance: 2.6 mi
Schools provided by the listing agent
- Elementary: East Central
- Middle: Rome
- High: Rome
Source: FMLS GA. This data may not be complete. We recommend contacting the local school district to confirm school assignments for this home.

Get pre-qualified for a loan
At Zillow Home Loans, we can pre-qualify you in as little as 5 minutes with no impact to your credit score.An equal housing lender. NMLS #10287.
