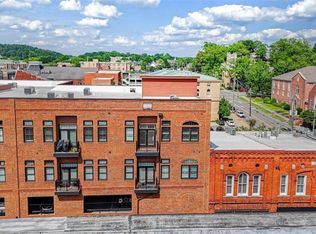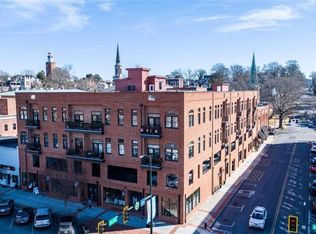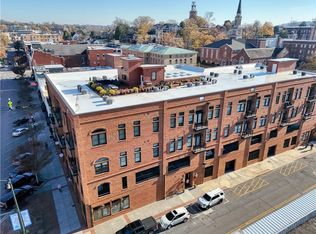Closed
$440,000
1 E 3rd Ave #308, Rome, GA 30161
2beds
1,085sqft
Condominium, Residential
Built in 2019
-- sqft lot
$404,200 Zestimate®
$406/sqft
$1,590 Estimated rent
Home value
$404,200
$376,000 - $437,000
$1,590/mo
Zestimate® history
Loading...
Owner options
Explore your selling options
What's special
Gorgeous one-level condominium in the heart of downtown Rome! Enjoy views from your private balcony out onto Third Avenue! You will be amazed by the amenities - a rooftop entertainment deck with a kitchen, a workout room, and a beautifully furnished resident's living room. The primary bedroom has an en-suite bath and the second bedroom utilizes the full hall bath. The kitchen and laundry room, den and dining with twelve-foot ceilings make this open concept area feel very spacious. The building and two dedicated parking spaces are secured. Residents also enjoy bicycle parking and a private storage unit. Please call Lori Davidson for building access.
Zillow last checked: 8 hours ago
Listing updated: June 28, 2025 at 10:53pm
Listing Provided by:
Lori Davidson,
Hardy Realty and Development Company
Bought with:
NON-MLS NMLS
Non FMLS Member
Source: FMLS GA,MLS#: 7594810
Facts & features
Interior
Bedrooms & bathrooms
- Bedrooms: 2
- Bathrooms: 2
- Full bathrooms: 2
- Main level bathrooms: 2
- Main level bedrooms: 2
Primary bedroom
- Features: Master on Main
- Level: Master on Main
Bedroom
- Features: Master on Main
Primary bathroom
- Features: Double Vanity, Shower Only
Dining room
- Features: Open Concept
Kitchen
- Features: Breakfast Bar, Cabinets White, Pantry Walk-In, Stone Counters, View to Family Room
Heating
- Central
Cooling
- Central Air
Appliances
- Included: Dishwasher, Disposal, Dryer, Electric Range, Electric Water Heater, Refrigerator, Washer
- Laundry: Common Area, Laundry Closet
Features
- Double Vanity, High Ceilings, High Speed Internet, Walk-In Closet(s)
- Flooring: Vinyl
- Windows: None
- Basement: None
- Has fireplace: No
- Fireplace features: None
- Common walls with other units/homes: 2+ Common Walls
Interior area
- Total structure area: 1,085
- Total interior livable area: 1,085 sqft
- Finished area above ground: 1,085
- Finished area below ground: 0
Property
Parking
- Total spaces: 2
- Parking features: Assigned, Attached, Garage
- Attached garage spaces: 2
Accessibility
- Accessibility features: None
Features
- Levels: One
- Stories: 1
- Patio & porch: Patio
- Exterior features: None, No Dock
- Pool features: None
- Spa features: None
- Fencing: None
- Has view: Yes
- View description: City
- Waterfront features: None
- Body of water: None
Lot
- Features: Other
Details
- Additional structures: None
- Parcel number: J14C 116N
- Other equipment: None
- Horse amenities: None
Construction
Type & style
- Home type: Condo
- Architectural style: Loft
- Property subtype: Condominium, Residential
- Attached to another structure: Yes
Materials
- Brick, Brick 4 Sides
- Foundation: Brick/Mortar
- Roof: Composition
Condition
- Resale
- New construction: No
- Year built: 2019
Utilities & green energy
- Electric: 220 Volts
- Sewer: Public Sewer
- Water: Public
- Utilities for property: Cable Available, Electricity Available, Sewer Available, Water Available
Green energy
- Energy efficient items: None
- Energy generation: None
Community & neighborhood
Security
- Security features: Secured Garage/Parking
Community
- Community features: Fitness Center, Gated, Homeowners Assoc, Near Public Transport, Near Shopping, Sidewalks, Street Lights
Location
- Region: Rome
- Subdivision: The Lofts At Third & Broad
HOA & financial
HOA
- Has HOA: Yes
- HOA fee: $341 monthly
- Services included: Insurance, Maintenance Grounds, Maintenance Structure, Pest Control, Termite, Trash
Other
Other facts
- Ownership: Fee Simple
- Road surface type: Asphalt
Price history
| Date | Event | Price |
|---|---|---|
| 6/24/2025 | Sold | $440,000-2%$406/sqft |
Source: | ||
| 6/10/2025 | Pending sale | $449,000$414/sqft |
Source: | ||
| 6/5/2025 | Listed for sale | $449,000+5.6%$414/sqft |
Source: | ||
| 6/13/2022 | Sold | $425,000$392/sqft |
Source: Public Record | ||
| 5/24/2022 | Pending sale | $425,000$392/sqft |
Source: | ||
Public tax history
| Year | Property taxes | Tax assessment |
|---|---|---|
| 2024 | $5,505 +5.4% | $151,172 +5.9% |
| 2023 | $5,224 -12.2% | $142,686 -5.3% |
| 2022 | $5,948 +14.1% | $150,609 +11.5% |
Find assessor info on the county website
Neighborhood: 30161
Nearby schools
GreatSchools rating
- 6/10East Central Elementary SchoolGrades: PK-6Distance: 1.5 mi
- 5/10Rome Middle SchoolGrades: 7-8Distance: 2.7 mi
- 6/10Rome High SchoolGrades: 9-12Distance: 2.6 mi
Schools provided by the listing agent
- Elementary: Anna K. Davie
- Middle: Rome
- High: Rome
Source: FMLS GA. This data may not be complete. We recommend contacting the local school district to confirm school assignments for this home.

Get pre-qualified for a loan
At Zillow Home Loans, we can pre-qualify you in as little as 5 minutes with no impact to your credit score.An equal housing lender. NMLS #10287.



