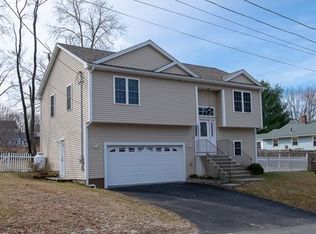Sold for $510,000 on 04/16/24
$510,000
1 Dupuis Ave, Worcester, MA 01604
3beds
1,775sqft
Single Family Residence
Built in 2014
9,407 Square Feet Lot
$545,500 Zestimate®
$287/sqft
$2,862 Estimated rent
Home value
$545,500
$513,000 - $578,000
$2,862/mo
Zestimate® history
Loading...
Owner options
Explore your selling options
What's special
Welcome Home! Beautiful house located in desirable Worcester. Spacious 3 bedrooms and 2 full baths with open floor plan ,tile floors in both bathrooms, kitchen with granite counters, stainless steel appliances, gleaming hardwood floors, maple cabinets, and nice island. The house features central air, gas heat , a large deck, and commuter friendly as it's located next to Mass Pike. Nothing to do, just move in and enjoy the spring Season on your new Home!
Zillow last checked: 8 hours ago
Listing updated: April 16, 2024 at 11:27am
Listed by:
Ariane Dasilva 508-889-1252,
RE/MAX ONE 860-444-7362
Bought with:
Matthew Gentile
Four Points Real Estate, LLC
Source: MLS PIN,MLS#: 73204778
Facts & features
Interior
Bedrooms & bathrooms
- Bedrooms: 3
- Bathrooms: 2
- Full bathrooms: 2
Primary bedroom
- Features: Walk-In Closet(s), Flooring - Wall to Wall Carpet
- Level: First
Bedroom 2
- Features: Walk-In Closet(s), Flooring - Wall to Wall Carpet
- Level: First
Bedroom 3
- Features: Walk-In Closet(s), Flooring - Wall to Wall Carpet
- Level: Basement
Bathroom 1
- Features: Bathroom - Full, Flooring - Stone/Ceramic Tile, Countertops - Stone/Granite/Solid
- Level: First
Bathroom 2
- Features: Bathroom - Full, Flooring - Stone/Ceramic Tile, Countertops - Stone/Granite/Solid
- Level: Basement
Dining room
- Features: Flooring - Hardwood, Open Floorplan, Slider
- Level: First
Family room
- Features: Flooring - Hardwood
- Level: First
Kitchen
- Features: Flooring - Hardwood
- Level: First
Living room
- Features: Flooring - Hardwood
- Level: First
Heating
- Propane
Cooling
- Central Air
Appliances
- Laundry: In Basement
Features
- Flooring: Tile, Carpet, Hardwood
- Windows: Insulated Windows
- Basement: Full,Finished,Garage Access
- Has fireplace: No
Interior area
- Total structure area: 1,775
- Total interior livable area: 1,775 sqft
Property
Parking
- Total spaces: 4
- Parking features: Attached, Garage Door Opener, Paved Drive
- Attached garage spaces: 2
- Uncovered spaces: 2
Features
- Patio & porch: Deck - Wood
- Exterior features: Deck - Wood
Lot
- Size: 9,407 sqft
Details
- Parcel number: M:45 B:025 L:1315,1801456
- Zoning: RS-7
Construction
Type & style
- Home type: SingleFamily
- Architectural style: Split Entry
- Property subtype: Single Family Residence
Materials
- Frame
- Foundation: Concrete Perimeter
- Roof: Shingle
Condition
- Year built: 2014
Utilities & green energy
- Electric: 110 Volts
- Sewer: Public Sewer
- Water: Public
- Utilities for property: for Electric Range
Community & neighborhood
Community
- Community features: Public Transportation, Shopping, Park, Walk/Jog Trails, Medical Facility, Laundromat, Bike Path, Conservation Area, Highway Access, House of Worship, Public School, T-Station
Location
- Region: Worcester
Price history
| Date | Event | Price |
|---|---|---|
| 4/16/2024 | Sold | $510,000-1.9%$287/sqft |
Source: MLS PIN #73204778 | ||
| 3/1/2024 | Contingent | $519,900$293/sqft |
Source: MLS PIN #73204778 | ||
| 2/22/2024 | Listed for sale | $519,900+100%$293/sqft |
Source: MLS PIN #73204778 | ||
| 12/19/2014 | Sold | $260,000$146/sqft |
Source: Public Record | ||
Public tax history
| Year | Property taxes | Tax assessment |
|---|---|---|
| 2025 | $6,670 +3.1% | $505,700 +7.5% |
| 2024 | $6,467 +1.3% | $470,300 +5.6% |
| 2023 | $6,386 +15.1% | $445,300 +22.1% |
Find assessor info on the county website
Neighborhood: 01604
Nearby schools
GreatSchools rating
- 4/10Rice Square SchoolGrades: K-6Distance: 0.8 mi
- 3/10Worcester East Middle SchoolGrades: 7-8Distance: 1.3 mi
- 1/10North High SchoolGrades: 9-12Distance: 1.6 mi
Get a cash offer in 3 minutes
Find out how much your home could sell for in as little as 3 minutes with a no-obligation cash offer.
Estimated market value
$545,500
Get a cash offer in 3 minutes
Find out how much your home could sell for in as little as 3 minutes with a no-obligation cash offer.
Estimated market value
$545,500
