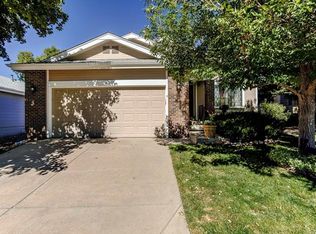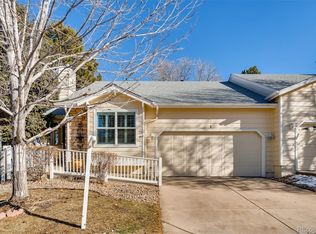Enjoy a low maintenance lifestyle in this gated golf community, complete w/ community pool & clubhouse! This home has been reimagined from floor to ceiling, no stone left unturned! Quality, updated finishes throughout. Vaulted ceilings & large windows grace the main level. Kitchen w/ loads of brand new cabinetry, & a HUGE island overlook the dining & living rooms. Brand new stainless appliances. Master suite was reconfigured to include a custom walk in closet, huge walk in shower & dual vanity. Newly finished basement added an enormous guest suite, large rec room and 3/4 bath. 600 extra soft of unfinished space would be ideal for a workshop, gym or storage! Enjoy The Club at Gleneagles Village- home to a pool, indoor/outdoor spa, clubhouse w/ pool tables, catering kitchen, library. Full time activity director for fun social trips! Scenic neighborhood trails wind through lush landscape ponds & trees. Nearby shopping & dining. Small town atmosphere w/ the convenience of the big city!
This property is off market, which means it's not currently listed for sale or rent on Zillow. This may be different from what's available on other websites or public sources.

