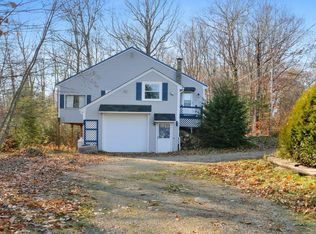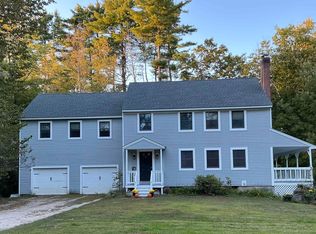New 3 bedroom colonial with attached 2 car garage to be built in desirable low tax Alton; home offers upgrades to include fully applianced kitchen with granite counters, tile flooring, private diningroom with wood laminate flooring and sliders to deck, livingroom with wood laminate flooring ; foyer and 1/2 bath with laundry on first floor; 2nd floor offers carpeted stairs and bedrooms and tile baths, full shared bath for the 2 bedrooms, and master offers walkin closet and 3/4 bath; level lot in country setting offers time to choose colors for vinyl siding, kitchen cabinets, flooring and still be in for start of school... FHW heating , electric hot water from efficient utilities in this well constructed home
This property is off market, which means it's not currently listed for sale or rent on Zillow. This may be different from what's available on other websites or public sources.


