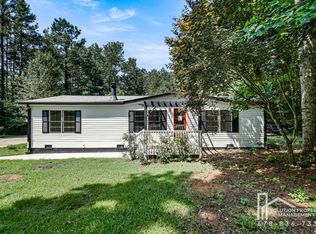Closed
$157,000
1 Dripping Rock Trl SE, Acworth, GA 30101
3beds
1,296sqft
Single Family Residence, Residential, Mobile Home
Built in 2000
2.87 Acres Lot
$272,700 Zestimate®
$121/sqft
$-- Estimated rent
Home value
$272,700
$237,000 - $305,000
Not available
Zestimate® history
Loading...
Owner options
Explore your selling options
What's special
Spacious living areas will delight you. Large Living Room is open to the Dining Room. You’ll enjoy larger than normal BR closets including a Wal-In for the Master Suite. Master Bath features Double Vanity, Garden Tub, and Shower. OH How you are going to LOVE your Fully Private Covered and Enclosed Rear Deck (2/3 Full Length) where you’ll enjoy your morning coffee and potentially watch wildlife in your back-yard. Home has Great Bones and a Brand New HVAC; literally weeks old. Will need Paint and New Flooring throughout. Property adjoins Pumpkin Vine Creek with @ 300’ directly on the Creek. Located only 2 miles off Hwy 41 in North Acworth near Wellstar Acworth Health Park. You better Act Fast; I received 2 phone calls after I put the sign up yesterday; before it was even listed!
Zillow last checked: 8 hours ago
Listing updated: February 22, 2023 at 10:56pm
Listing Provided by:
Ray Peppers,
Atlanta Communities Real Estate Brokerage
Bought with:
Susan Fulghum, 209135
Keller Williams Realty Signature Partners
Source: FMLS GA,MLS#: 7162759
Facts & features
Interior
Bedrooms & bathrooms
- Bedrooms: 3
- Bathrooms: 2
- Full bathrooms: 2
- Main level bathrooms: 2
- Main level bedrooms: 3
Primary bedroom
- Features: Other
- Level: Other
Bedroom
- Features: Other
Primary bathroom
- Features: Separate His/Hers, Separate Tub/Shower, Soaking Tub
Dining room
- Features: None
Kitchen
- Features: Breakfast Bar, Eat-in Kitchen, Kitchen Island, Laminate Counters, Pantry
Heating
- Central, Electric
Cooling
- Ceiling Fan(s), Central Air
Appliances
- Included: Dishwasher, Dryer, Electric Range, Electric Water Heater, Electric Oven, Refrigerator, Microwave, Self Cleaning Oven, Washer, Range Hood
- Laundry: Laundry Room, Main Level
Features
- Double Vanity, High Speed Internet
- Flooring: Carpet, Vinyl
- Windows: None
- Basement: Crawl Space
- Number of fireplaces: 1
- Fireplace features: Living Room
- Common walls with other units/homes: No Common Walls
Interior area
- Total structure area: 1,296
- Total interior livable area: 1,296 sqft
- Finished area above ground: 1,296
- Finished area below ground: 0
Property
Parking
- Total spaces: 4
- Parking features: Driveway, Level Driveway, Parking Pad, Unassigned
- Has uncovered spaces: Yes
Accessibility
- Accessibility features: None
Features
- Levels: One
- Stories: 1
- Patio & porch: Covered, Deck, Rear Porch
- Exterior features: Private Yard, Rain Gutters
- Pool features: None
- Spa features: None
- Fencing: Back Yard,Fenced,Wood
- Has view: Yes
- View description: Other
- Waterfront features: None
- Body of water: None
Lot
- Size: 2.87 Acres
- Features: Back Yard, Creek On Lot, Sloped, Wooded, Front Yard
Details
- Additional structures: None
- Parcel number: 0095B 0001 001
- Other equipment: None
- Horses can be raised: Yes
- Horse amenities: Corral(s)
Construction
Type & style
- Home type: MobileManufactured
- Architectural style: Mobile,Modular
- Property subtype: Single Family Residence, Residential, Mobile Home
Materials
- Vinyl Siding
- Foundation: Block, Pillar/Post/Pier
- Roof: Shingle
Condition
- Resale
- New construction: No
- Year built: 2000
Utilities & green energy
- Electric: 110 Volts, 220 Volts in Laundry
- Sewer: Septic Tank
- Water: Public
- Utilities for property: Cable Available, Electricity Available, Phone Available, Water Available
Green energy
- Energy efficient items: None
- Energy generation: None
Community & neighborhood
Security
- Security features: Smoke Detector(s), Security Lights
Community
- Community features: None
Location
- Region: Acworth
- Subdivision: None
Other
Other facts
- Body type: Double Wide
- Listing terms: Cash,Conventional,FHA
- Ownership: Fee Simple
- Road surface type: Asphalt
Price history
| Date | Event | Price |
|---|---|---|
| 6/30/2025 | Listing removed | $1,850$1/sqft |
Source: FMLS GA #7593595 | ||
| 6/6/2025 | Listed for rent | $1,850$1/sqft |
Source: FMLS GA #7593595 | ||
| 2/17/2023 | Sold | $157,000-4.8%$121/sqft |
Source: | ||
| 1/24/2023 | Pending sale | $165,000$127/sqft |
Source: | ||
| 1/18/2023 | Contingent | $165,000$127/sqft |
Source: | ||
Public tax history
Tax history is unavailable.
Neighborhood: 30101
Nearby schools
GreatSchools rating
- 7/10Burnt Hickory Elementary SchoolGrades: PK-5Distance: 3 mi
- 7/10Sammy Mcclure Sr. Middle SchoolGrades: 6-8Distance: 3.1 mi
- 7/10North Paulding High SchoolGrades: 9-12Distance: 2.9 mi
Schools provided by the listing agent
- Elementary: Emerson
- Middle: Red Top
- High: Woodland - Bartow
Source: FMLS GA. This data may not be complete. We recommend contacting the local school district to confirm school assignments for this home.
Get a cash offer in 3 minutes
Find out how much your home could sell for in as little as 3 minutes with a no-obligation cash offer.
Estimated market value
$272,700
Get a cash offer in 3 minutes
Find out how much your home could sell for in as little as 3 minutes with a no-obligation cash offer.
Estimated market value
$272,700
