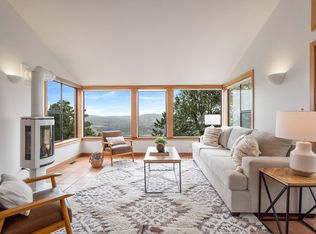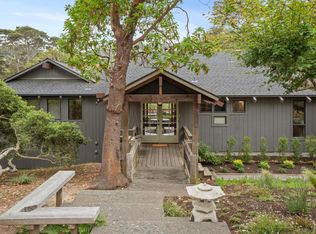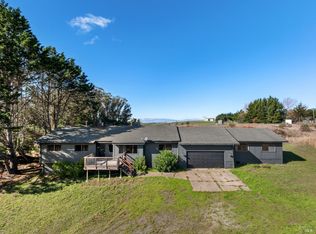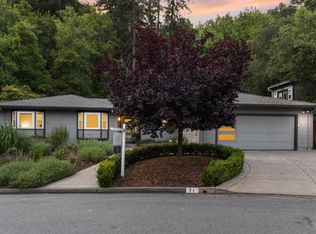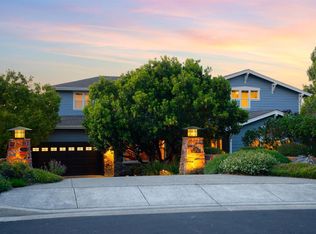This custom-designed home by architect Igor Sazevich, offers a rare combination of design elegance and natural beauty with an emphasis on refined materials, environmental resilience, and seamless integration with the landscape. Soaring ceilings and an open floor plan connect the main living spaces, while polished concrete heated floors and cherrywood add warmth throughout. At the heart of the home lies a chef's kitchen that elevates everyday cooking and entertaining. Expansive views of Black Mountain and the Tomales Estuary flood the interior with natural light.The primary suite is a serene sanctuary complimented by walk-in closets and a luxurious bathroom including expansive windows. One large bedroom currently serves as an art studio and creative workspace. Designed for durability as well as beauty, the property features a steel roof, stucco exterior, and covered gutters. The irrigated landscaping wraps the home in greenery year-round, offering both visual appeal and low maintenance. Nearby Point Reyes Station offers a variety of stores, cafes, markets, and galleries. Whether you're drawn to the tranquility of nature, the strength of well-executed design, or the vibrant local community, 1 Lower Dover Road is a rare opportunity to own a timeless home in a truly stunning setting.
For sale
$2,050,000
1 Dover Road, Inverness, CA 94937
4beds
3,023sqft
Est.:
Single Family Residence
Built in 2008
1.34 Acres Lot
$2,006,100 Zestimate®
$678/sqft
$-- HOA
What's special
Expansive windowsGreenery year-roundNatural lightPrimary suiteLuxurious bathroomSteel roofSoaring ceilings
- 246 days |
- 2,169 |
- 94 |
Zillow last checked: 8 hours ago
Listing updated: December 31, 2025 at 07:51am
Listed by:
Janelle A Fazackerley DRE #01435925 415-250-9040,
Front Porch Realty 415-906-4683
Source: BAREIS,MLS#: 325041853 Originating MLS: Marin County
Originating MLS: Marin County
Tour with a local agent
Facts & features
Interior
Bedrooms & bathrooms
- Bedrooms: 4
- Bathrooms: 4
- Full bathrooms: 3
- 1/2 bathrooms: 1
Primary bedroom
- Features: Walk-In Closet 2+
Primary bathroom
- Features: Bidet, Low-Flow Toilet(s)
Bathroom
- Level: Main
Dining room
- Level: Main
Kitchen
- Features: Breakfast Area, Granite Counters, Kitchen Island, Island w/Sink, Pantry Closet
- Level: Main
Living room
- Level: Main
Heating
- Natural Gas, Radiant
Cooling
- None
Appliances
- Included: Built-In Electric Oven, Built-In Gas Range, Dishwasher, Electric Water Heater, Gas Cooktop, Ice Maker, Microwave, Self Cleaning Oven, Dryer, Washer
- Laundry: Electric
Features
- Cathedral Ceiling(s), Open Beam Ceiling, Storage
- Flooring: Concrete
- Windows: Dual Pane Full, Skylight(s)
- Basement: Partial
- Number of fireplaces: 2
- Fireplace features: Living Room, Master Bedroom, Wood Burning
Interior area
- Total structure area: 3,023
- Total interior livable area: 3,023 sqft
Property
Parking
- Total spaces: 5
- Parking features: No Garage, Uncovered Parking Spaces 2+
- Uncovered spaces: 5
Features
- Stories: 2
- Patio & porch: Enclosed
- Spa features: In Ground
- Has view: Yes
- View description: Hills, Mountain(s), Other
Lot
- Size: 1.34 Acres
- Features: Landscape Front, Landscape Misc, Low Maintenance, Manual Sprinkler F&R, Private
Details
- Parcel number: 11413025
- Special conditions: Standard
Construction
Type & style
- Home type: SingleFamily
- Architectural style: Contemporary,Mediterranean
- Property subtype: Single Family Residence
- Attached to another structure: Yes
Materials
- Ceiling Insulation, Stucco, Wall Insulation, Wood
- Roof: Metal
Condition
- Year built: 2008
Details
- Builder name: Igor Sazevich
Utilities & green energy
- Gas: Propane Tank Leased
- Sewer: Septic Pump, Septic Tank
- Water: Public
- Utilities for property: Cable Available, Internet Available, Propane Tank Leased, Public
Green energy
- Energy efficient items: Construction, Insulation, Roof, Thermostat, Windows
Community & HOA
Community
- Security: Carbon Monoxide Detector(s), Fire Suppression System, Smoke Detector(s)
HOA
- Has HOA: No
Location
- Region: Inverness
Financial & listing details
- Price per square foot: $678/sqft
- Tax assessed value: $1,260,716
- Annual tax amount: $15,298
- Date on market: 5/7/2025
Estimated market value
$2,006,100
$1.91M - $2.11M
$7,359/mo
Price history
Price history
| Date | Event | Price |
|---|---|---|
| 7/8/2025 | Price change | $2,050,000-10.9%$678/sqft |
Source: | ||
| 5/8/2025 | Listed for sale | $2,300,000+984.9%$761/sqft |
Source: | ||
| 10/31/2003 | Sold | $212,000+19.1%$70/sqft |
Source: Public Record Report a problem | ||
| 4/9/1999 | Sold | $178,000+13.4%$59/sqft |
Source: Public Record Report a problem | ||
| 10/14/1998 | Sold | $157,000$52/sqft |
Source: Public Record Report a problem | ||
Public tax history
Public tax history
| Year | Property taxes | Tax assessment |
|---|---|---|
| 2025 | $15,298 +0.7% | $1,260,716 +2% |
| 2024 | $15,188 +1.8% | $1,236,004 +2% |
| 2023 | $14,913 +1% | $1,211,771 +2% |
Find assessor info on the county website
BuyAbility℠ payment
Est. payment
$12,772/mo
Principal & interest
$10124
Property taxes
$1930
Home insurance
$718
Climate risks
Neighborhood: 94937
Nearby schools
GreatSchools rating
- NAInverness Elementary SchoolGrades: K-1Distance: 2 mi
- 6/10West Marin Elementary SchoolGrades: 2-8Distance: 2 mi
- 5/10Tomales High SchoolGrades: 9-12Distance: 12.5 mi
Schools provided by the listing agent
- District: Shoreline Unified
Source: BAREIS. This data may not be complete. We recommend contacting the local school district to confirm school assignments for this home.
- Loading
- Loading
