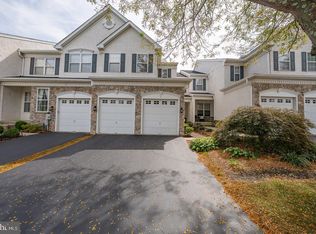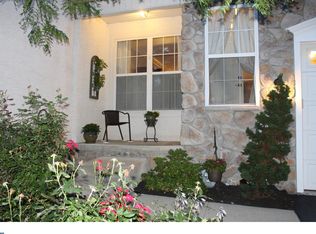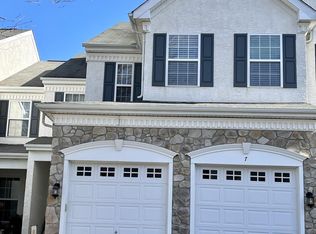Beautifully spacious end unit offering an open floor plan that flills the home w/natural light. As you enter this home you will notice the beautiful hardwood floors that have been newly finished and a neutral color scheme throughout that makes this home truly move-in ready. The LR and DR flank the foyer w/crown molding, bay windows and hardwood flooring. The FR features a cathedral ceiling, slate fireplace w/ wood surround and palladium windows. The kitchen offers 42" cabinets and is open to the family room which offers a bar peninsula great for entertaining. The second floor offers 3 spacious bedrooms with new carpeting throughout and a conveniently located second floor laundry room. The master bedroom is large and offers an abundance of closets along with a expansive master bath with double vanity, stall shower and soaking tub. The lower level is open and spacious with new carpeting and an abundance of light. Great community for all!!
This property is off market, which means it's not currently listed for sale or rent on Zillow. This may be different from what's available on other websites or public sources.


