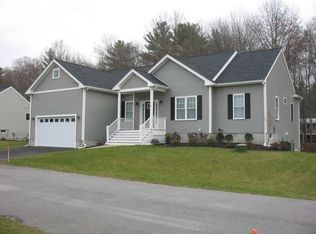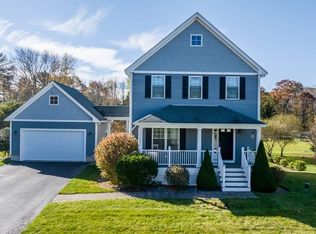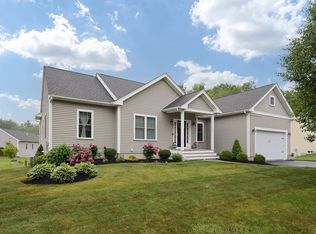Sold for $625,000
$625,000
1 Dornoch Rd, Taunton, MA 02780
3beds
1,735sqft
Single Family Residence
Built in 2014
8,276 Square Feet Lot
$659,500 Zestimate®
$360/sqft
$3,180 Estimated rent
Home value
$659,500
$627,000 - $692,000
$3,180/mo
Zestimate® history
Loading...
Owner options
Explore your selling options
What's special
Situated on a well maintained corner lot on a dead end street, this young 3-bedroom Cape Cod style home is completely move-in ready. Featuring an open-concept main floor layout, you'll love the hardwood floors that flow throughout this home and the abundance of natural light streaming through the windows. The main floor offers a dedicated office space along with a spacious living room, dining area, and large updated kitchen. You'll also find access to the attached 2-car garage, laundry area with plenty of storage, and 1/2 bath. Upstairs, this home has a primary suite with master bath and custom walk-in closet. A large second full bath serves two more generously sized bedrooms, and a walk-up attic offers additional storage options. Outside, a large composite deck offers space for a sitting or dining area, and a beautiful patio featuring a built-in fire pit makes the perfect spot for enjoying the cooler evenings this fall. This house is ready for its new owners to move in and enjoy!
Zillow last checked: 8 hours ago
Listing updated: November 02, 2023 at 11:58am
Listed by:
Brooke Depot 401-871-4854,
Better Living Real Estate, LLC 781-821-0105
Bought with:
William Thompson
Keller Williams Elite
Source: MLS PIN,MLS#: 73167022
Facts & features
Interior
Bedrooms & bathrooms
- Bedrooms: 3
- Bathrooms: 3
- Full bathrooms: 2
- 1/2 bathrooms: 1
Primary bedroom
- Features: Bathroom - Full, Walk-In Closet(s), Flooring - Hardwood
- Level: Second
Bedroom 2
- Features: Closet, Flooring - Hardwood
- Level: Second
Bedroom 3
- Features: Closet, Flooring - Hardwood
- Level: Second
Dining room
- Features: Flooring - Hardwood, Deck - Exterior
- Level: First
Kitchen
- Features: Flooring - Hardwood, Countertops - Stone/Granite/Solid, Open Floorplan, Stainless Steel Appliances, Gas Stove
- Level: First
Living room
- Features: Flooring - Hardwood, Recessed Lighting
- Level: First
Office
- Features: Flooring - Hardwood
- Level: First
Heating
- Forced Air
Cooling
- Central Air
Appliances
- Included: Electric Water Heater, Range, Dishwasher, Microwave, Refrigerator
- Laundry: Linen Closet(s), Flooring - Hardwood, Main Level, Gas Dryer Hookup, Washer Hookup, First Floor, Electric Dryer Hookup
Features
- Office, Walk-up Attic
- Flooring: Wood, Flooring - Hardwood
- Basement: Full,Walk-Out Access,Interior Entry,Concrete,Unfinished
- Has fireplace: No
Interior area
- Total structure area: 1,735
- Total interior livable area: 1,735 sqft
Property
Parking
- Total spaces: 6
- Parking features: Attached, Garage Door Opener, Paved Drive, Off Street, Paved
- Attached garage spaces: 2
- Uncovered spaces: 4
Accessibility
- Accessibility features: No
Features
- Patio & porch: Deck - Composite, Patio
- Exterior features: Deck - Composite, Patio, Sprinkler System, Fenced Yard
- Fencing: Fenced/Enclosed,Fenced
Lot
- Size: 8,276 sqft
- Features: Corner Lot, Easements, Underground Storage Tank
Details
- Parcel number: 4872057
- Zoning: RR-7
Construction
Type & style
- Home type: SingleFamily
- Architectural style: Cape
- Property subtype: Single Family Residence
Materials
- Foundation: Concrete Perimeter
Condition
- Year built: 2014
Utilities & green energy
- Electric: Circuit Breakers, 200+ Amp Service
- Sewer: Public Sewer
- Water: Private
- Utilities for property: for Gas Range, for Gas Oven, for Electric Dryer, Washer Hookup
Community & neighborhood
Location
- Region: Taunton
HOA & financial
HOA
- Has HOA: Yes
- HOA fee: $625 annually
Other
Other facts
- Road surface type: Paved
Price history
| Date | Event | Price |
|---|---|---|
| 11/2/2023 | Sold | $625,000+8.7%$360/sqft |
Source: MLS PIN #73167022 Report a problem | ||
| 10/5/2023 | Listed for sale | $574,900+55.4%$331/sqft |
Source: MLS PIN #73167022 Report a problem | ||
| 7/28/2017 | Sold | $370,000+0%$213/sqft |
Source: Public Record Report a problem | ||
| 6/12/2017 | Pending sale | $369,900$213/sqft |
Source: Foxboro / North Attleboro #72176326 Report a problem | ||
| 6/7/2017 | Listed for sale | $369,900+9.6%$213/sqft |
Source: Foxboro / North Attleboro #72176326 Report a problem | ||
Public tax history
| Year | Property taxes | Tax assessment |
|---|---|---|
| 2025 | $6,072 +4.2% | $555,000 +6.5% |
| 2024 | $5,829 +3.1% | $520,900 +11% |
| 2023 | $5,656 +3.3% | $469,400 +13% |
Find assessor info on the county website
Neighborhood: 02780
Nearby schools
GreatSchools rating
- 6/10Benjamin Friedman Middle SchoolGrades: 5-7Distance: 4.4 mi
- 3/10Taunton High SchoolGrades: 8-12Distance: 4.9 mi
- 6/10Joseph C Chamberlain Elementary SchoolGrades: PK-4Distance: 4.6 mi
Get a cash offer in 3 minutes
Find out how much your home could sell for in as little as 3 minutes with a no-obligation cash offer.
Estimated market value
$659,500


