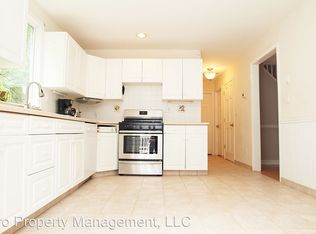Contemporary 3BR home with saltbox roofline and fabulous open living spaces! Energy Star rated! QUALITY HOBI award winning builder! Cathedral ceiling in kitchen, living room with gas fireplace, spacious kitchen open to dining room w/access to deck! Master w/walk-in closet, full bath; Family room w/access to full bath, laundry room; two car garage. 2150 SF, 1.4 acres on country wooded setting! 60 DAY DELIVERY!! Still time to make choices! HW FLRS being installed! Sheetrock going up!
This property is off market, which means it's not currently listed for sale or rent on Zillow. This may be different from what's available on other websites or public sources.
