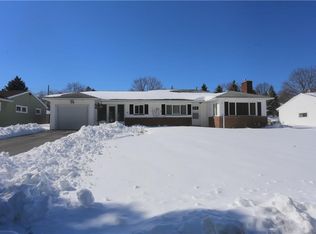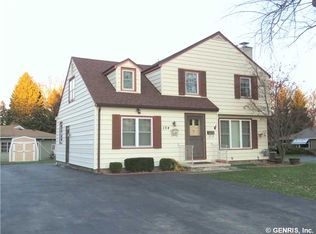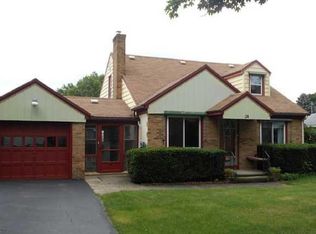SPACIOUS RANCH in a highly desirable neighborhood in Irondequoit! 3 bedrooms, 2 full baths, an Enclosed 3 Season room that adds 294 Sq ft of space (not included in sq footage), a Finished basement, 2 car attached garage with a shed out back for extra storage. h20 Heater was replaced in (2020)! Hardwood floors throughout! Home Energy Audit done in 2010 - Blown in Insulation added to Attic and Cubed insulation added in every Joist! New Windows were installed in (2008). New Trane AC unit comes with the house and is ready to be installed! Over 200sq ft of Cultured Stone also stays and is ready to be added to the blank canvas on the front of the house! Saving on material costs $$! Delayed Negotiations 6/12 at 5pm.
This property is off market, which means it's not currently listed for sale or rent on Zillow. This may be different from what's available on other websites or public sources.


