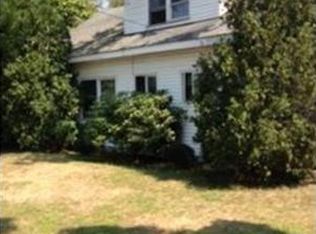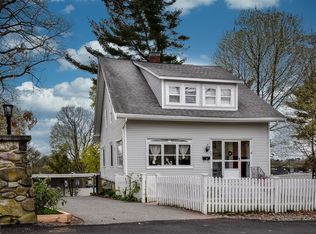It's easy to fall in love with this warm Colonial home situated on a well landscaped lot. Step into the formal foyer & you'll immediately notice the ambience. The large living room boasts a brick, wood burning fireplace. The formal dining room features a built-in hutch. Discover the large sunroom which overlooks the private back yard! On the second floor, 3 ample sized bedrooms await your decorating touches! Don't miss your opportunity to experience this great home, act today!
This property is off market, which means it's not currently listed for sale or rent on Zillow. This may be different from what's available on other websites or public sources.

