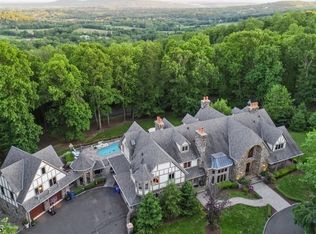Beautiful expansive wrap around porch is entrance to this private wooded retreat. Gourmet eat-in kitchen with granite counters, breakfast bar and stainless steel appliances. Open floor plan with 2 bedrooms on 1st floor and Master bedroom with a loft-like feel on 2nd floor. Large living spaces on all 3 levels of home. Hardwood floors throughout. Detached Garage with expansive insulated space upstairs. Room for 5+ cars and endless possibilities. Large windows throughout connect this home to the beautiful nature outdoors with covered porch and open deck areas plus 2 Woodburning fireplaces.Also features whole house generator, new oil tank, 6 yr old roof, gutters and windows and 6.9 acres of farm assessed land. 20kw Generator included. Great location, close to multiple train lines.
This property is off market, which means it's not currently listed for sale or rent on Zillow. This may be different from what's available on other websites or public sources.
