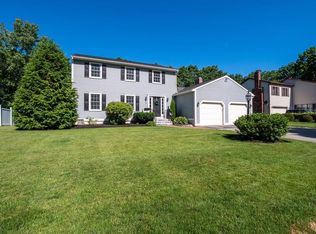Sold for $540,000 on 01/23/23
$540,000
1 Digregorio Dr, Worcester, MA 01604
5beds
4,461sqft
Single Family Residence
Built in 1987
10,851 Square Feet Lot
$720,400 Zestimate®
$121/sqft
$4,473 Estimated rent
Home value
$720,400
$677,000 - $764,000
$4,473/mo
Zestimate® history
Loading...
Owner options
Explore your selling options
What's special
Sitting on a corner lot, you'll love all the space this home provides! Custom designed, the first floor has a large dining room, a large eat-in kitchen with a Viking range and custom cabinetry, fireplaced living room, a large sunroom & a first floor bedroom. Head down to the finished basement with Italian stonework fireplace & floor with a built in bar, so perfect for entertaining! The enormous primary suite with vaulted ceilings and a huge main bath with jacuzzi tub and shower stall are on the second level as well as an additional king sized suite with private bath, perfect for au-pair or in-laws! Two additional large bedrooms and a full bath complete this level. Every bedroom has generous closet storage, and large windows allowing plenty of natural light. So much potential in this house! The highly efficient heating and a/c system is only two years young, as well as the flooring throughout the first level. This cul-de-sac neighborhood is perfect for families & close to highways
Zillow last checked: 8 hours ago
Listing updated: January 23, 2023 at 01:13pm
Listed by:
Jodi Donovan 774-888-7754,
Keller Williams South Watuppa 508-677-3233
Bought with:
Team Molet
Keller Williams Realty North Central
Source: MLS PIN,MLS#: 73061659
Facts & features
Interior
Bedrooms & bathrooms
- Bedrooms: 5
- Bathrooms: 5
- Full bathrooms: 3
- 1/2 bathrooms: 2
Primary bedroom
- Level: Second
Bedroom 2
- Level: Second
Bedroom 3
- Level: First
Bedroom 4
- Level: Second
Bedroom 5
- Level: Second
Primary bathroom
- Features: Yes
Bathroom 1
- Level: First
Bathroom 2
- Level: Second
Bathroom 3
- Level: Second
Dining room
- Level: First
Family room
- Level: First
Kitchen
- Level: First
Living room
- Level: First
Heating
- Forced Air, Natural Gas
Cooling
- Central Air, Heat Pump
Appliances
- Laundry: First Floor
Features
- Central Vacuum
- Flooring: Tile, Wood Laminate
- Doors: Insulated Doors
- Windows: Insulated Windows
- Basement: Full,Partially Finished,Interior Entry,Bulkhead
- Number of fireplaces: 2
Interior area
- Total structure area: 4,461
- Total interior livable area: 4,461 sqft
Property
Parking
- Total spaces: 6
- Parking features: Attached, Under, Garage Door Opener, Paved Drive, Off Street, Paved
- Attached garage spaces: 2
- Uncovered spaces: 4
Features
- Levels: Multi/Split
- Patio & porch: Deck
- Exterior features: Deck
Lot
- Size: 10,851 sqft
- Features: Cul-De-Sac, Corner Lot
Details
- Parcel number: M:34 B:022 L:00003,1792798
- Zoning: RS-7
Construction
Type & style
- Home type: SingleFamily
- Architectural style: Contemporary
- Property subtype: Single Family Residence
Materials
- Frame
- Foundation: Concrete Perimeter
- Roof: Shingle
Condition
- Year built: 1987
Utilities & green energy
- Sewer: Public Sewer
- Water: Public
- Utilities for property: for Gas Range
Community & neighborhood
Community
- Community features: Public Transportation, Highway Access, Public School
Location
- Region: Worcester
Other
Other facts
- Listing terms: Contract
Price history
| Date | Event | Price |
|---|---|---|
| 1/23/2023 | Sold | $540,000+0%$121/sqft |
Source: MLS PIN #73061659 | ||
| 12/7/2022 | Contingent | $539,900$121/sqft |
Source: MLS PIN #73061659 | ||
| 11/30/2022 | Listed for sale | $539,900+35%$121/sqft |
Source: MLS PIN #73061659 | ||
| 11/16/2020 | Sold | $400,000+0%$90/sqft |
Source: Public Record | ||
| 9/22/2020 | Pending sale | $399,999$90/sqft |
Source: Park Place Realty Enterprises #72707292 | ||
Public tax history
| Year | Property taxes | Tax assessment |
|---|---|---|
| 2025 | $8,639 +23.4% | $655,000 +28.6% |
| 2024 | $7,003 +3.2% | $509,300 +7.7% |
| 2023 | $6,783 -0.6% | $473,000 +5.4% |
Find assessor info on the county website
Neighborhood: 01604
Nearby schools
GreatSchools rating
- 4/10Rice Square SchoolGrades: K-6Distance: 0.8 mi
- 3/10Worcester East Middle SchoolGrades: 7-8Distance: 1.3 mi
- 1/10North High SchoolGrades: 9-12Distance: 1.4 mi
Schools provided by the listing agent
- Elementary: Rice Square
- Middle: Providence
- High: North High
Source: MLS PIN. This data may not be complete. We recommend contacting the local school district to confirm school assignments for this home.
Get a cash offer in 3 minutes
Find out how much your home could sell for in as little as 3 minutes with a no-obligation cash offer.
Estimated market value
$720,400
Get a cash offer in 3 minutes
Find out how much your home could sell for in as little as 3 minutes with a no-obligation cash offer.
Estimated market value
$720,400
