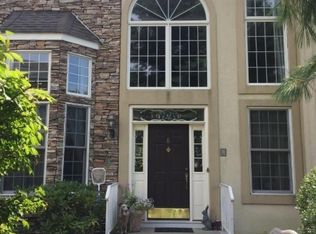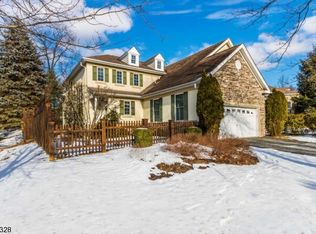Four Seasons 55+ Community with Clubhouse and pool. This Cabernet end unit is most desired model. Private yard, professionally landscaped. Immaculate condition, new A/C Oct. 2019, plantation shutters in all bedrooms. Quiet location . contact jspiniello4@gmail.com Phone 908 955 7444
This property is off market, which means it's not currently listed for sale or rent on Zillow. This may be different from what's available on other websites or public sources.

