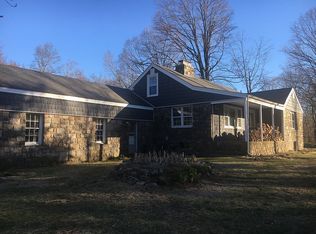WELOME to this fabulous oversized raised ranch offering 2800+ sq ft. Features hardwood floors, beautiful millwork including crown moldings, custom wainscoting panels, granite & stainless-steel kitchen with dining area that opens to covered deck. Formal dining room, full hall bath, master bedroom en-suite with full marble tile bath, frameless glass shower, walk-in-closet, two additional bedrooms on the main level, one with access to the covered deck (great office space, too). Lower-level offers rec room/family room, stone fireplace, laundry, fourth bedroom with an en-suite with full bath & walk-in-closet (possible in-law). Newer HVAC, windows, roof, siding and much more! Option to have a boat slip for yearly cost through parks and recs.
This property is off market, which means it's not currently listed for sale or rent on Zillow. This may be different from what's available on other websites or public sources.

